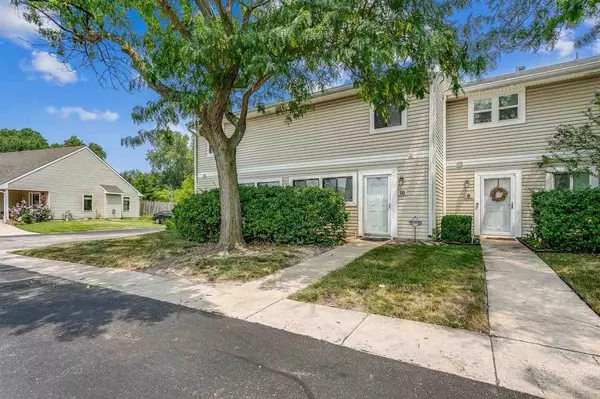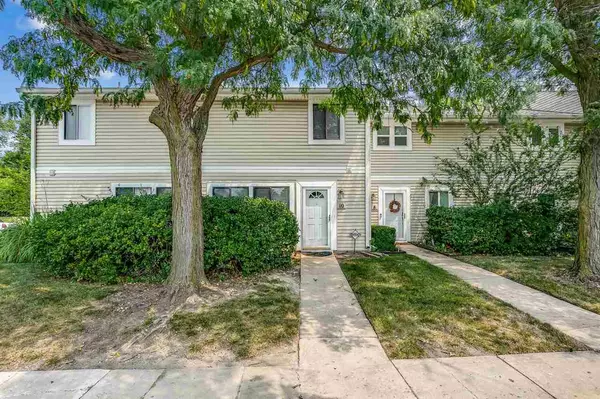$115,000
$115,000
For more information regarding the value of a property, please contact us for a free consultation.
2 Beds
2 Baths
1,584 SqFt
SOLD DATE : 08/31/2021
Key Details
Sold Price $115,000
Property Type Condo
Sub Type Condo/Townhouse
Listing Status Sold
Purchase Type For Sale
Square Footage 1,584 sqft
Price per Sqft $72
Subdivision Chisholm Creek
MLS Listing ID SCK600312
Sold Date 08/31/21
Style Other - See Remarks
Bedrooms 2
Full Baths 1
Half Baths 1
HOA Fees $240
Total Fin. Sqft 1584
Originating Board sckansas
Year Built 1974
Annual Tax Amount $1,066
Tax Year 2020
Property Sub-Type Condo/Townhouse
Property Description
Easy living nestled in a private condominium community that is close to shopping, restaurants, services, and K96. #10's amenities include a spacious living room, formal dining, the kitchen with plenty of storage including a large pantry, and two bedrooms each having two closets. Enjoy your morning coffee on the master bedroom's balcony overlooking your patio and peaceful view. The two upstairs bedrooms are separated by the bathroom with two separate lavatory's, and the laundry room. The HOA provides exterior maintenance, lawn service, snow removal, the swimming pool & clubhouse, and a tornado shelter. American Home Shield Home Buyer's Protection plan is provided.
Location
State KS
County Sedgwick
Direction From Woodlawn and 37th, travel East on 37th, turn left on Chisholm Creek Dr., and proceed northerly. Turn right on Lansdown St. Park in the lot across from the front door of #10.
Rooms
Basement None
Kitchen Eating Bar, Pantry, Electric Hookup, Laminate Counters
Interior
Interior Features Ceiling Fan(s), All Window Coverings
Heating Forced Air, Gas
Cooling Central Air
Fireplace No
Appliance Dishwasher, Disposal, Microwave, Refrigerator, Range/Oven, Washer, Dryer
Heat Source Forced Air, Gas
Laundry Upper Level, 220 equipment
Exterior
Exterior Feature Balcony, Patio, Patio-Covered, Fence-Wood, Guttering - ALL, Security Light, Storm Doors, Storm Windows, Frame, Vinyl/Aluminum
Parking Features Carport
Utilities Available Sewer Available, Gas, Public
View Y/N Yes
Roof Type Composition
Street Surface Paved Road
Building
Lot Description Standard
Foundation None, Slab
Architectural Style Other - See Remarks
Level or Stories Two
Schools
Elementary Schools Gammon
Middle Schools Coleman
High Schools Heights
School District Wichita School District (Usd 259)
Others
HOA Fee Include Exterior Maintenance,Lawn Service,Recreation Facility,Snow Removal,Gen. Upkeep for Common Ar
Monthly Total Fees $240
Read Less Info
Want to know what your home might be worth? Contact us for a FREE valuation!

Our team is ready to help you sell your home for the highest possible price ASAP
"My job is to find and attract mastery-based agents to the office, protect the culture, and make sure everyone is happy! "






