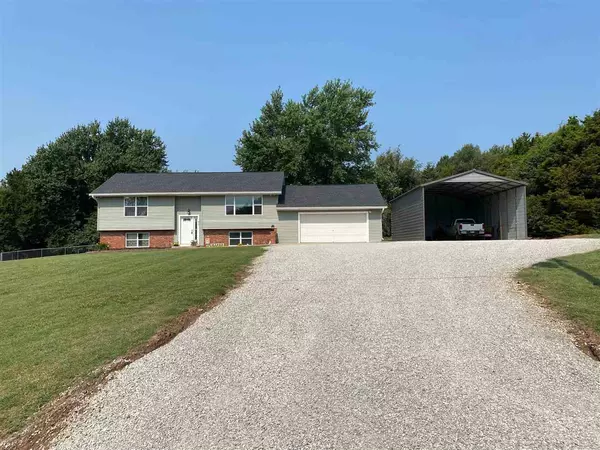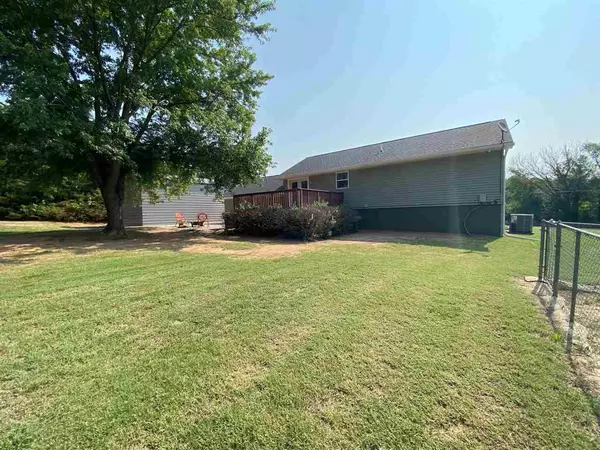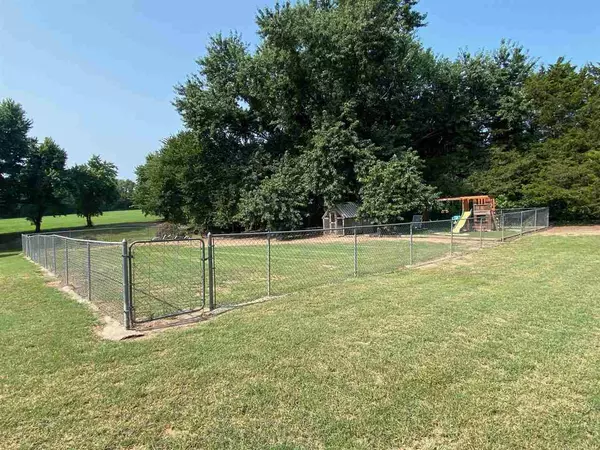$250,000
$224,900
11.2%For more information regarding the value of a property, please contact us for a free consultation.
4 Beds
2 Baths
2,086 SqFt
SOLD DATE : 09/13/2021
Key Details
Sold Price $250,000
Property Type Single Family Home
Sub Type Single Family Onsite Built
Listing Status Sold
Purchase Type For Sale
Square Footage 2,086 sqft
Price per Sqft $119
Subdivision Fountain
MLS Listing ID SCK599553
Sold Date 09/13/21
Style Traditional
Bedrooms 4
Full Baths 2
Total Fin. Sqft 2086
Originating Board sckansas
Year Built 1978
Annual Tax Amount $3,311
Tax Year 2020
Lot Size 1.600 Acres
Acres 1.6
Lot Dimensions 69696
Property Sub-Type Single Family Onsite Built
Property Description
Look no further! This home is move in ready!!! As soon as you arrive you will be greeted by a large beautifully maintained property on a very large lot. Lean too was added as additional outdoor storage for all your toys! In the back there is a large fenced in area with play equipmnet on a turf bed. In 2015, the house was completely remodeled by Kent Hinson. As you open the frront door and walk up to the main level you will see the open floor plan with the living, dining and kitchen areas. The kitchen was completely remodeled and all appliances will stay with the home. There are beautiful dark wood laminate floors throughout. You will also find the master bedroom as well as another bedroom and bathroom. Double doors lead out to the back deck which is mostly composite and then down to a large cement patio area. Downstairs you will find another large living area, spacious laundry room with extra storage, another bathroom and two more bedrooms. This property will not last! Call listing agent today for your private showing!
Location
State KS
County Cowley
Direction East from on Madison from Summit Street to Country Club Rd, North on Country Club Rd to property on West side of street
Rooms
Basement Finished
Kitchen Island, Range Hood, Electric Hookup, Laminate Counters
Interior
Heating Forced Air
Cooling Central Air
Fireplace No
Appliance Dishwasher, Microwave, Refrigerator, Range/Oven
Heat Source Forced Air
Laundry In Basement
Exterior
Exterior Feature Patio, Deck, Storage Building, Vinyl/Aluminum
Parking Features Attached
Garage Spaces 2.0
Utilities Available Septic Tank, Rural Water
View Y/N Yes
Roof Type Composition
Street Surface Paved Road
Building
Lot Description Standard
Foundation Full, No Egress Window(s)
Architectural Style Traditional
Level or Stories Two
Schools
Elementary Schools C 4
Middle Schools Arkansas City
High Schools Arkansas City
School District Arkansas City School District (Usd 470)
Read Less Info
Want to know what your home might be worth? Contact us for a FREE valuation!

Our team is ready to help you sell your home for the highest possible price ASAP
"My job is to find and attract mastery-based agents to the office, protect the culture, and make sure everyone is happy! "






