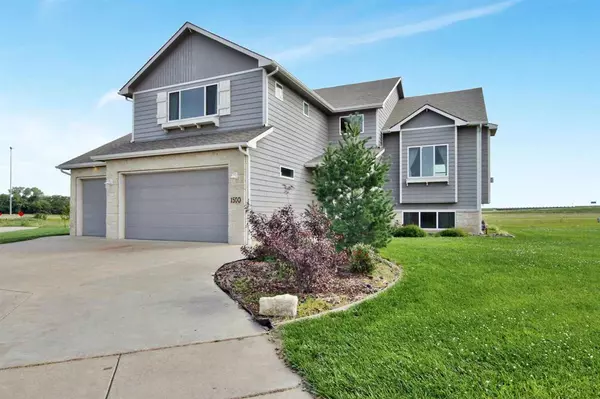$381,000
$379,900
0.3%For more information regarding the value of a property, please contact us for a free consultation.
4 Beds
3 Baths
3,623 SqFt
SOLD DATE : 09/14/2021
Key Details
Sold Price $381,000
Property Type Single Family Home
Sub Type Single Family Onsite Built
Listing Status Sold
Purchase Type For Sale
Square Footage 3,623 sqft
Price per Sqft $105
Subdivision Brentwood
MLS Listing ID SCK598820
Sold Date 09/14/21
Style Traditional
Bedrooms 4
Full Baths 3
Total Fin. Sqft 3623
Originating Board sckansas
Year Built 2014
Annual Tax Amount $5,651
Tax Year 2020
Lot Size 0.390 Acres
Acres 0.39
Lot Dimensions 16853
Property Sub-Type Single Family Onsite Built
Property Description
Have you been looking for country living with all the benefits of being in a newer home?! This is the one for you! This 4 bedrooms, 3 bathroom home is very lightly lived in newer home (2014), Beautiful views from all over, bedrooms are very large and all have walk-in closets besides one on the main level. As you walk in from your three car garage, you'll step up to your beautiful white kitchen/living/dining space with gas fireplace, beautiful chandeliers and gorgeous quartz countertops. Kitchen has plenty of cabinet space AND a large walk in pantry. Off of the kitchen space you'll find two bedrooms and a guest bathroom with a vanity and separate water closet. Master suite includes a loft outside of the room, large walk-in closet. The master bathroom has separate sink/vanities and a separate tub/shower. Downstairs you'll find an additional bedroom, rec. room with projector (included!) another gas fireplace, full bathroom and laundry room with plenty of storage and folding space. Outside you have a sprinkler system on an irrigation well and a storage shed that could easily be made into a pool house if you want to put a pool on this .39 acre lot. This home has everything you've been looking for and more! Call today for your private showing!
Location
State KS
County Sedgwick
Direction From Wichita, E on Kellogg to Garden Pllain Exit, S to Garnett, W to Main, N to home.
Rooms
Basement Finished
Kitchen Eating Bar, Island, Pantry, Gas Hookup, Quartz Counters
Interior
Interior Features Ceiling Fan(s), Walk-In Closet(s), Wood Laminate Floors
Heating Forced Air, Gas
Cooling Central Air, Electric
Fireplaces Type Two, Gas
Fireplace Yes
Appliance Dishwasher, Disposal, Microwave, Range/Oven
Heat Source Forced Air, Gas
Laundry In Basement
Exterior
Parking Features Attached
Garage Spaces 3.0
Utilities Available Sewer Available, Gas, Public
View Y/N Yes
Roof Type Composition
Building
Lot Description Standard
Foundation Full, View Out
Architectural Style Traditional
Level or Stories Tri-Level
Schools
Elementary Schools Garden Plain
Middle Schools Garden Plain
High Schools Garden Plain
School District Renwick School District (Usd 267)
Read Less Info
Want to know what your home might be worth? Contact us for a FREE valuation!

Our team is ready to help you sell your home for the highest possible price ASAP
"My job is to find and attract mastery-based agents to the office, protect the culture, and make sure everyone is happy! "






