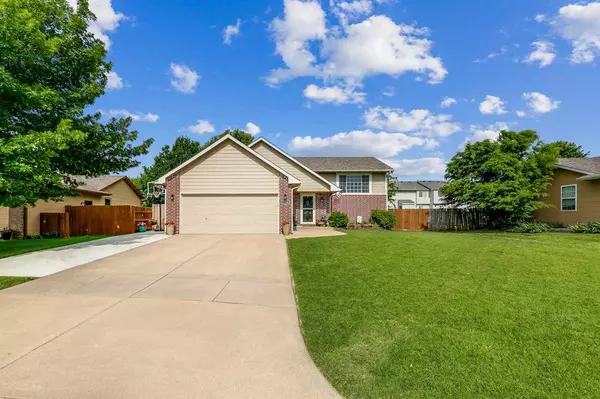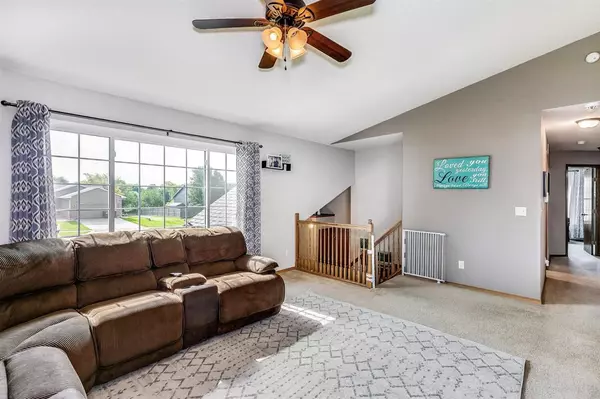$230,000
$214,900
7.0%For more information regarding the value of a property, please contact us for a free consultation.
4 Beds
3 Baths
2,376 SqFt
SOLD DATE : 08/02/2021
Key Details
Sold Price $230,000
Property Type Single Family Home
Sub Type Single Family Onsite Built
Listing Status Sold
Purchase Type For Sale
Square Footage 2,376 sqft
Price per Sqft $96
Subdivision Country Walk Estates
MLS Listing ID SCK598250
Sold Date 08/02/21
Style Traditional
Bedrooms 4
Full Baths 3
Total Fin. Sqft 2376
Originating Board sckansas
Year Built 1998
Annual Tax Amount $2,585
Tax Year 2020
Lot Size 8,276 Sqft
Acres 0.19
Lot Dimensions 8293
Property Sub-Type Single Family Onsite Built
Property Description
Bright natural light flows throughout this 4 bedroom 3 bath home in Mulvane. Upper level boasts a spacious kitchen with eating bar and pantry, dining space with bay window, open and bright living room, master suite, 2 additional bedrooms, and a bath. Lower level features a giant family room, 4th bedroom, 3rd bath, laundry room, and partially finished fifth bedroom. Don't miss the storage space underneath the stairs that goes back beyond the steps! Mature trees in fenced in backyard offer shade and privacy. Well kept and clean, this home sits in the Country Walk development, has no special taxes, and no HOA dues. Recent updates include paint throughout most of home, kitchen and dining room flooring, kitchen cabinet paint, newer backdoor, flooring and paint in the master bath, flooring in the entry, light fixtures in the kitchen, dining room, living room, basement, hall bath, and entry, and third car drive. Quick access to both the Kansas Turnpike and the amenities in Derby make this centrally located home a great find!
Location
State KS
County Sedgwick
Direction From Rock and K-15, North on Rock, East on Country Walk, follow curve to home.
Rooms
Basement Finished
Kitchen Island, Pantry, Granite Counters
Interior
Interior Features Ceiling Fan(s), Walk-In Closet(s), Vaulted Ceiling, Wood Laminate Floors
Heating Forced Air, Gas
Cooling Central Air, Electric
Fireplace No
Appliance Dishwasher, Disposal, Microwave, Range/Oven
Heat Source Forced Air, Gas
Laundry In Basement
Exterior
Parking Features Attached
Garage Spaces 2.0
Utilities Available Sewer Available, Gas, Public
View Y/N Yes
Roof Type Composition
Street Surface Paved Road
Building
Lot Description Standard
Foundation Full, View Out
Architectural Style Traditional
Level or Stories Split Entry (Bi-Level)
Schools
Elementary Schools Munson
Middle Schools Mulvane
High Schools Mulvane
School District Mulvane School District (Usd 263)
Read Less Info
Want to know what your home might be worth? Contact us for a FREE valuation!

Our team is ready to help you sell your home for the highest possible price ASAP
"My job is to find and attract mastery-based agents to the office, protect the culture, and make sure everyone is happy! "






