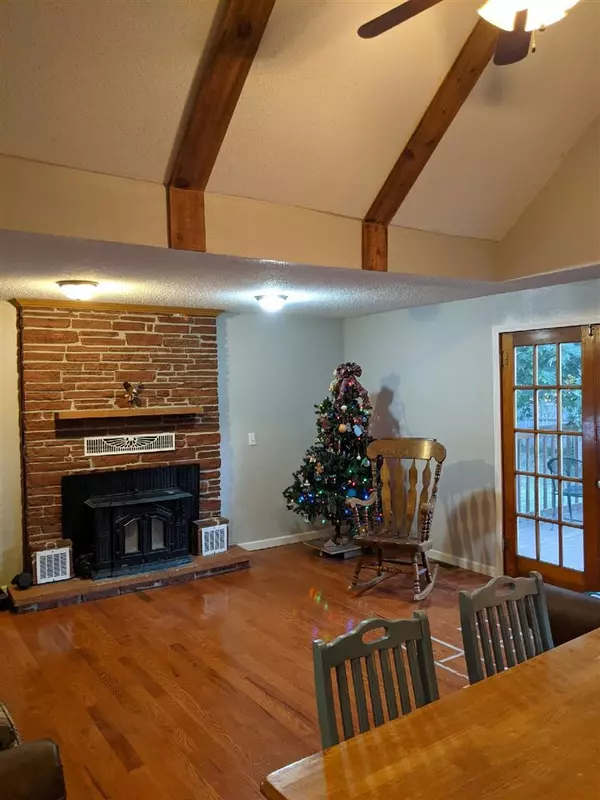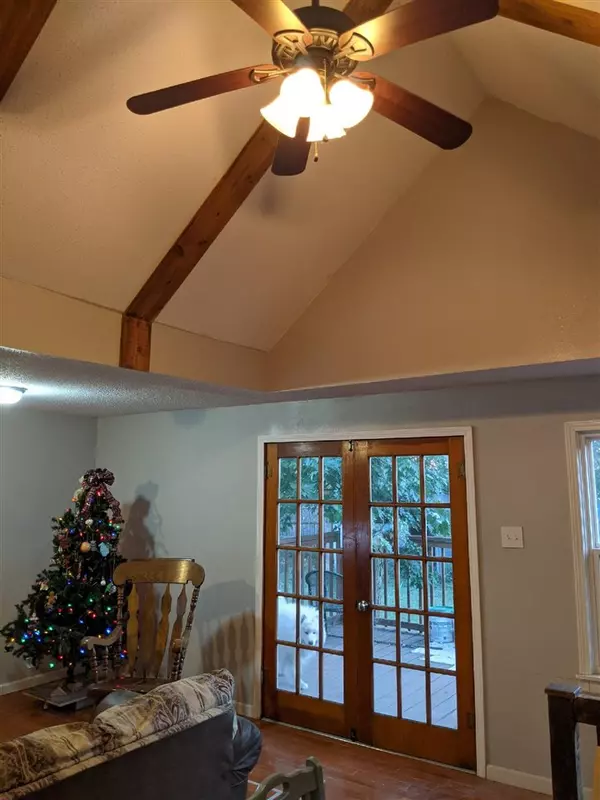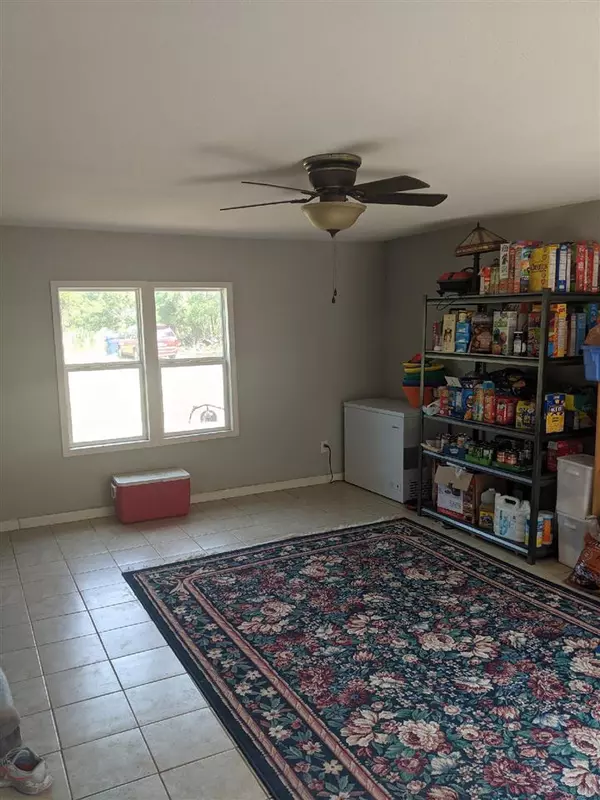$168,000
$168,000
For more information regarding the value of a property, please contact us for a free consultation.
5 Beds
3 Baths
2,564 SqFt
SOLD DATE : 12/10/2021
Key Details
Sold Price $168,000
Property Type Single Family Home
Sub Type Single Family Onsite Built
Listing Status Sold
Purchase Type For Sale
Square Footage 2,564 sqft
Price per Sqft $65
Subdivision No Subdivision Assigned
MLS Listing ID SCK598035
Sold Date 12/10/21
Style Ranch
Bedrooms 5
Full Baths 3
Total Fin. Sqft 2564
Originating Board sckansas
Year Built 1952
Annual Tax Amount $2,084
Tax Year 2020
Lot Size 0.480 Acres
Acres 0.48
Lot Dimensions 21000
Property Sub-Type Single Family Onsite Built
Property Description
BACK ON MARKET - Buyer Financing Fell Through - MOTIVATED SELLERS - HOUSE with Extra LOT. - Sellers offering a $3000 FLOOR and PAINT ALLOWANCE with Full Price Offer - Small Town Living approx 25 miles to/from Wichita. 5 Bedroom, 3 bath, Main Floor Living Room - PLUS - Main Floor Family Room/Den with Vaulted Ceiling, Wood Burning Fireplace and French Doors leading to the Outdoor Deck. Bonus/Sun/Mud Room (Approx.16x19) on Main Floor with Washer / Dryer Hookups - TWO Car Garage & Back Yard Patio. Back Yard Has Privacy Wood Fencing with Double size Gate Opening. KITCHEN has Granite Tops, Stainless Steel Appliances, Updated Cabinetry. HARDWOOD Floors in Living, Dining, Family / Den Main Floor areas. TWO Newer HVAC Systems in Home including UV Filtration in the Main Floor Area. There is an EXTRA LOT to the North of Home that is included with purchase. ATTENTION: Basement needs Paint, Flooring, Doors &Trim to complete. Basement Area includes: 3 Bedrooms, 1 Bath, Family Room Area, Storage and Utility Room. Basement has a 25 Year THRASHER Foundation Warranty. ATTENTION: Property is For Sale AS IS, WHERE IS, No Warranty is implied written or verbal by Sellers or Sellers Agents.. Buyer and Buyers Agent responsible to conduct all desired and needed Inspections, Surveys, School assignments. Room Measurements are all approximate. Square Feet noted is based upon information gathered from Sedgwick County Records.
Location
State KS
County Sedgwick
Direction K-42 to K-49 to Wilson Street, Wilson Street to ADAMS. 225 S Adams is at the end of Street.
Rooms
Basement Partially Finished
Kitchen Island, Range Hood, Electric Hookup, Granite Counters
Interior
Interior Features Ceiling Fan(s), Air Filter, Fireplace Doors/Screens, Hardwood Floors, Vaulted Ceiling
Heating Forced Air, Gas
Cooling Central Air, Electric, Gas
Fireplaces Type One, Family Room, Wood Burning
Fireplace Yes
Appliance Dishwasher, Refrigerator, Range/Oven
Heat Source Forced Air, Gas
Laundry In Basement, Main Floor
Exterior
Parking Features Attached
Garage Spaces 2.0
Utilities Available Public
View Y/N Yes
Roof Type Composition
Street Surface Unpaved
Building
Lot Description Corner Lot
Foundation Full, Day Light
Architectural Style Ranch
Level or Stories One
Schools
Elementary Schools Conway Springs
Middle Schools Conway Springs
High Schools Conway Springs
School District Conway Springs School District (Usd 356)
Read Less Info
Want to know what your home might be worth? Contact us for a FREE valuation!

Our team is ready to help you sell your home for the highest possible price ASAP
"My job is to find and attract mastery-based agents to the office, protect the culture, and make sure everyone is happy! "






