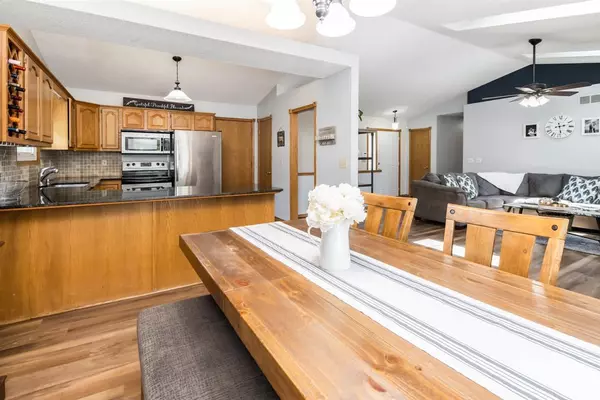$255,000
$250,000
2.0%For more information regarding the value of a property, please contact us for a free consultation.
4 Beds
3 Baths
2,448 SqFt
SOLD DATE : 07/30/2021
Key Details
Sold Price $255,000
Property Type Single Family Home
Sub Type Single Family Onsite Built
Listing Status Sold
Purchase Type For Sale
Square Footage 2,448 sqft
Price per Sqft $104
Subdivision Williow Point At Eagle Lake
MLS Listing ID SCK598127
Sold Date 07/30/21
Style Ranch
Bedrooms 4
Full Baths 3
Total Fin. Sqft 2448
Originating Board sckansas
Year Built 1993
Annual Tax Amount $3,410
Tax Year 2020
Lot Size 0.350 Acres
Acres 0.35
Lot Dimensions 15180
Property Sub-Type Single Family Onsite Built
Property Description
Welcome to your new home! Beautiful curb appeal, this lovely 1 story ranch, positioned perfectly on a quiet cul-de-sac in the quaint Willow Point neighborhood is the one. So many bonuses with this one, it is truly set apart from all the rest. The exterior concrete siding and stately brick has been meticulously maintained and dressed with manicured landscaping would make any owner proud to come home to. Upon entering, the high vaulted ceilings and large windows showcase the fireplace and mantel as well as the new luxury vinyl plank (LVP) flooring throughout the main level. LVP is the newest building material flooring that is all the rage. Beautiful like hardwood flooring, the most realistic hardwood look to date, but LVP is more durable than hardwood being scratch proof and waterproof, softer than hardwood and quieter than hardwood. The updated kitchen shines with granite countertops, eat at bar, stainless steel appliances, tons of cabinetry and countertop space, window at the sink and large adjacent dining room space that is open to the living room. The back sliding door leads to the new oversized deck made with maintenance free TREK composite boards and handrails, beautiful gray and white color palate right on with today's most popular color trends. Enjoy an evening on the deck or in the huge back yard privately surrounded by a wood privacy fence with large shade trees. Retreat to the large master suite with a large front window, vaulted ceilings, ceiling fan, two tone paint design and added wood trim chair rail, walk-in closet, en-suite bathroom with 2 sink vanity and tub/shower! Two additional bedrooms and a full hall bathroom complete the main floor. The lower level provides a second enormous living space with large view out windows that bring in tons of natural light and allow the space to be comfortable and usable. An additional full bathroom and bedroom can also be found in the basement. A large space for laundry and storage completes the lower level. An attached garage as well as a detached storage shed can help you stay organized and functional. This home is right across the street from a pond and close to the playground as well as easy access to hwy 96 and 235 you can get anywhere easily. Don't miss this one and all it has to offer!
Location
State KS
County Sedgwick
Direction Olive & 96 Hwy, go North on Oliver, East on Willow Point Rd and South on Westlake Drive and East on Westlake Ct.
Rooms
Basement Finished
Kitchen Eating Bar, Pantry, Electric Hookup, Granite Counters
Interior
Interior Features Ceiling Fan(s), Walk-In Closet(s), Skylight(s), Vaulted Ceiling, Partial Window Coverings
Heating Gas, Propane
Cooling Central Air, Electric
Fireplaces Type One, Living Room, Gas Starter
Fireplace Yes
Appliance Dishwasher, Disposal, Microwave, Range/Oven
Heat Source Gas, Propane
Laundry In Basement, Separate Room, 220 equipment
Exterior
Parking Features Attached, Opener
Garage Spaces 2.0
Utilities Available Sewer Available, Gas, Public
View Y/N Yes
Roof Type Composition
Street Surface Paved Road
Building
Lot Description Cul-De-Sac
Foundation Full, View Out
Architectural Style Ranch
Level or Stories One
Schools
Elementary Schools Isely Magnet (Nh)
Middle Schools Stucky
High Schools Heights
School District Wichita School District (Usd 259)
Read Less Info
Want to know what your home might be worth? Contact us for a FREE valuation!

Our team is ready to help you sell your home for the highest possible price ASAP
"My job is to find and attract mastery-based agents to the office, protect the culture, and make sure everyone is happy! "






