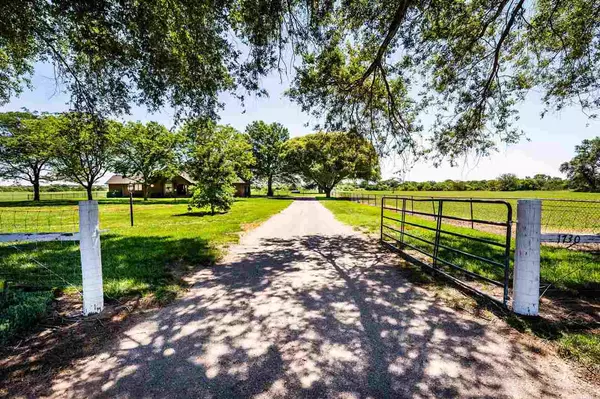$350,000
$360,000
2.8%For more information regarding the value of a property, please contact us for a free consultation.
4 Beds
3 Baths
3,839 SqFt
SOLD DATE : 07/30/2021
Key Details
Sold Price $350,000
Property Type Single Family Home
Sub Type Single Family Onsite Built
Listing Status Sold
Purchase Type For Sale
Square Footage 3,839 sqft
Price per Sqft $91
Subdivision None Listed On Tax Record
MLS Listing ID SCK597807
Sold Date 07/30/21
Style Ranch,Traditional
Bedrooms 4
Full Baths 3
Total Fin. Sqft 3839
Originating Board sckansas
Year Built 1988
Annual Tax Amount $4,138
Tax Year 2020
Lot Size 1.760 Acres
Acres 1.76
Lot Dimensions 58806
Property Sub-Type Single Family Onsite Built
Property Description
Multiple Offer Notification: Respectfully, please submit highest and best offer by 2:00pm on Monday, June 21, 2021. Welcome Home to 1730 S. 279th W., tucked away on a quiet country road just outside of Goddard, this magnificent 4 bedroom, 3 bath, solid brick ranch style home is the private oasis you have been waiting for! With just under 2 acres and meticulously maintained by the original owner who built it, the warm and inviting feel begins at the front door in the grand foyer. Just beyond that, your eyes will immediately be drawn through the living room at the massive floor to ceiling windows overlooking a picturesque Kansas prairie. The living room boasts a vaulted ceiling, wood burning fireplace with gas start, and is open to the dining room and kitchen. The kitchen is a chef's dream with a tremendous amount of countertop space, loads of custom built cabinetry, lazy Susan, island with breakfast bar, tile backsplash, stainless refrigerator, flattop electric range, spacesaver microwave, trash compactor, Bosch dishwasher, built in china hutch with leaded glass doors and accent lighting, under and over cabinet lighting, large walk in pantry with custom built ins, desk, and passthrough to the living room. This kitchen / dining / living space has a wonderful open concept feel and extraordinary natural light from the new Anderson windows. Spend peaceful nights in the master bedroom suite with an elegant coffered ceiling, fan, walk-in linen closet, two clothing closets, plus a separate closet just for your shoes! The ensuite master bathroom includes a tile shower, therapeutic jetted tub, barreled ceiling, double vanities, makeup vanity, window seat with storage, built in medicine cabinets for each sink, and a private water closet. A second bedroom, another full bathroom, and a mudroom (that could make a great main floor laundry room) complete the main level. The rec room in this fully finished basement is a perfect relaxation space, game room, or end of the day retreat. The second woodburning fireplace with brick surround is located in this living space. Two spacious bedrooms with walk in closets, a full bathroom, huge laundry room, 10 x 10 craft room /photographers room, cedar closet, storage closets, and mechanical room with workshop space finish off the basement. Situated on approximately 1.76 acres, the outdoor space here is one of a kind. The house has an eastern facing backyard, so you can enjoy BBQ's on the stamped concrete patio in the shade while an array of mature Shade Master Locust trees canopy the front yard. Some of the many features and upgrades that this home has include all new Anderson windows within the last 5 years, upgraded Certaintee Impact Resistant Presidential Composition Roof installed in 2012, Gutter Guards, High Efficiency HVAC System serviced regularly by Phoenix, High Speed Internet through IdeaTech, New Interior Paint, New Carpet, 200 amp electrical panel, private water well with the option to connect to rural water, incredible storage throughout, space for a main floor laundry room, and access to the Sunset Trail hiking/jogging path (a hidden gem for nature lovers and outdoor enthusiasts). This is the complete package – peace, quiet, tranquility, and privacy… the noisiest thing out here is the “Bob White” sound of the quail! Just a short and easy drive to the conveniences of the city, what more could you dream of! Run! Don't Walk! You will be sick at heart if you miss out on this one.
Location
State KS
County Sedgwick
Direction West on Kellogg through Goddard, turn south on 263rd st, west on Harry, south on 279th to home
Rooms
Basement Finished
Kitchen Desk, Eating Bar, Island, Pantry, Range Hood, Electric Hookup, Laminate Counters
Interior
Interior Features Ceiling Fan(s), Cedar Closet(s), Walk-In Closet(s), Fireplace Doors/Screens, Water Softener-Own, Vaulted Ceiling, All Window Coverings, Wired for Sound
Heating Forced Air, Propane Rented
Cooling Central Air, Electric
Fireplaces Type Two, Living Room, Rec Room/Den, Wood Burning, Gas Starter
Fireplace Yes
Appliance Dishwasher, Disposal, Microwave, Refrigerator, Range/Oven, Trash Compactor
Heat Source Forced Air, Propane Rented
Laundry In Basement, Separate Room, Sink
Exterior
Exterior Feature Patio, Fence-Chain Link, Fence-Wrought Iron/Alum, Other - See Remarks, Guttering - ALL, RV Parking, Security Light, Sidewalk, Storm Doors, Brick
Parking Features Attached, Opener, Oversized, Side Load
Garage Spaces 2.0
Utilities Available Septic Tank, Propane, Private Water
View Y/N Yes
Roof Type Composition
Street Surface Unpaved
Building
Lot Description Irregular Lot, Wooded
Foundation Full, Day Light
Architectural Style Ranch, Traditional
Level or Stories One
Schools
Elementary Schools Garden Plain
Middle Schools Garden Plain
High Schools Garden Plain
School District Renwick School District (Usd 267)
Read Less Info
Want to know what your home might be worth? Contact us for a FREE valuation!

Our team is ready to help you sell your home for the highest possible price ASAP
"My job is to find and attract mastery-based agents to the office, protect the culture, and make sure everyone is happy! "






