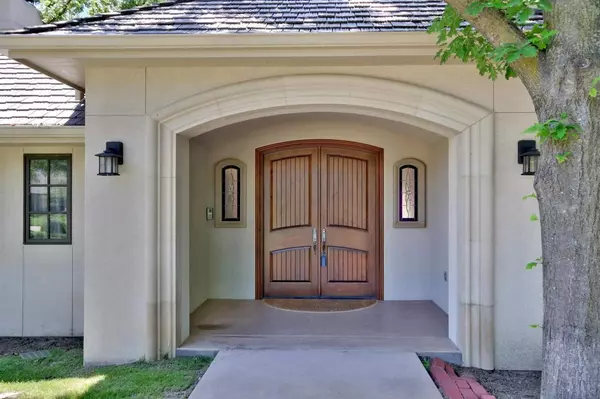$900,000
$865,000
4.0%For more information regarding the value of a property, please contact us for a free consultation.
4 Beds
6 Baths
5,355 SqFt
SOLD DATE : 07/15/2021
Key Details
Sold Price $900,000
Property Type Single Family Home
Sub Type Single Family Onsite Built
Listing Status Sold
Purchase Type For Sale
Square Footage 5,355 sqft
Price per Sqft $168
Subdivision Crestview Country Club Estates
MLS Listing ID SCK597797
Sold Date 07/15/21
Style Traditional
Bedrooms 4
Full Baths 5
Half Baths 1
HOA Fees $60
Total Fin. Sqft 5355
Originating Board sckansas
Year Built 2014
Annual Tax Amount $11,681
Tax Year 2020
Lot Size 0.860 Acres
Acres 0.86
Lot Dimensions 37451
Property Sub-Type Single Family Onsite Built
Property Description
LOCATION, LOCATION, LOCATION! Offering over 5,000 sq ft, this one-owner, custom built executive home showcases exquisite details and quality finishes throughout. The VanBuskirk built charmer is perfectly nestled at the end of a cul-de-sac on a 0.86-acre treed lot overlooking both the 6th and 7th holes on the Crestview North Course. Gorgeous windows spanning the back of the home soak the living spaces with natural sunlight and offer panoramic views of the beautiful outdoor oasis. Double wood entry doors lead to a dramatic foyer with high vaulted ceilings and substantial wood beams. Enjoy gorgeous woodwork, neutral decor, crown molding, a main floor study, formal living and dining rooms, an eat-in kitchen and adjoining hearth room, a main floor bedroom, 4 fireplaces, a fully finished basement with a wet bar, an elevator, tile roof, and a golf cart stall. Upstairs you'll find a large master suite and another bedroom and hall bathroom. This house was carefully designed with 2 balconies to maximize the incredible views. Hop on your golf cart and enjoy all the amenities waiting for you at Crestview Country Club. Don't miss!
Location
State KS
County Sedgwick
Direction From 127th and 13th St, East to North Point Addition of Crestview. Go West and follow the curve around to the South. Turn right on Saint Andrews Drive and right again on St. Andrews Ct. Home is at the end of the cul-de-sac.
Rooms
Basement Finished
Kitchen Eating Bar, Island, Range Hood, Electric Hookup, Granite Counters
Interior
Interior Features Central Vacuum, Walk-In Closet(s), Fireplace Doors/Screens, Hardwood Floors, Humidifier, Security System, Skylight(s), Vaulted Ceiling, Wet Bar, All Window Coverings, Wired for Sound, Elevator
Heating Forced Air, Zoned, Gas
Cooling Zoned, Electric
Fireplaces Type Three or More, Living Room, Kitchen/Hearth Room, Rec Room/Den
Fireplace Yes
Appliance Dishwasher, Disposal, Range/Oven
Heat Source Forced Air, Zoned, Gas
Laundry Main Floor, Separate Room, 220 equipment, Sink
Exterior
Exterior Feature Balcony, Patio, Patio-Covered, Guttering - ALL, Sprinkler System, Stucco
Parking Features Attached, Opener
Garage Spaces 2.0
Utilities Available Sewer Available, Gas, Public
View Y/N Yes
Roof Type Tile
Street Surface Paved Road
Building
Lot Description Cul-De-Sac, Golf Course Lot, Wooded
Foundation Full, Day Light
Architectural Style Traditional
Level or Stories One and One Half
Schools
Elementary Schools Cottonwood
Middle Schools Andover
High Schools Andover
School District Andover School District (Usd 385)
Others
HOA Fee Include Gen. Upkeep for Common Ar
Monthly Total Fees $60
Read Less Info
Want to know what your home might be worth? Contact us for a FREE valuation!

Our team is ready to help you sell your home for the highest possible price ASAP
"My job is to find and attract mastery-based agents to the office, protect the culture, and make sure everyone is happy! "






