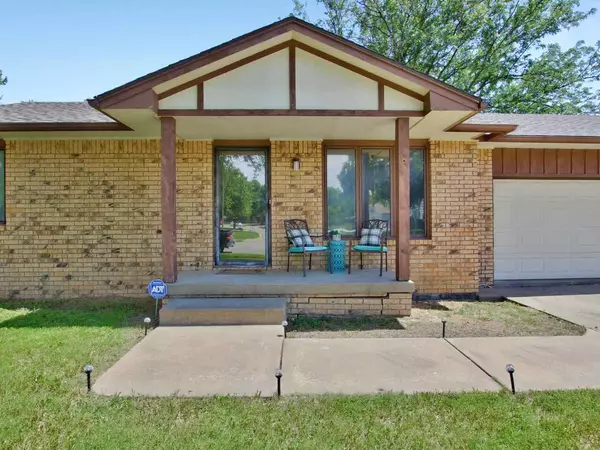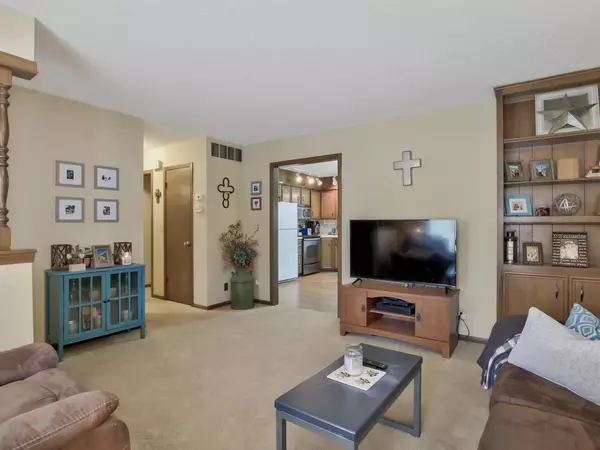$142,000
$145,000
2.1%For more information regarding the value of a property, please contact us for a free consultation.
2 Beds
1 Bath
1,190 SqFt
SOLD DATE : 07/09/2021
Key Details
Sold Price $142,000
Property Type Single Family Home
Sub Type Single Family Onsite Built
Listing Status Sold
Purchase Type For Sale
Square Footage 1,190 sqft
Price per Sqft $119
Subdivision Bel Aire Village
MLS Listing ID SCK597549
Sold Date 07/09/21
Style Ranch
Bedrooms 2
Full Baths 1
Total Fin. Sqft 1190
Originating Board sckansas
Year Built 1980
Annual Tax Amount $1,990
Tax Year 2020
Lot Size 8,276 Sqft
Acres 0.19
Lot Dimensions 8160
Property Sub-Type Single Family Onsite Built
Property Description
Move in ready 2 bedroom, 1 bath home in Bel Aire with a full basement and oversized 2 car garage. Excellent location with easy access to highways, parks, and schools in a well established neighborhood. Open living space in the kitchen, living, and dining areas makes entertaining easy. Enter into the very cozy living room with large window, plenty of wall space to layout furniture multiple ways. Lots of cabinet space in the kitchen with a pantry and plenty of space for a table. Two upstairs bedrooms are both very spacious and hall bath has been updated. Full basement is partially finished with a rec room. Unfinished area leaves ample room for storage and laundry. Huge two car garage gives you even more storage and parking space. The fully fenced in back yard has a great shed for gardening tools and another larger outbuilding that would make perfect workshop.
Location
State KS
County Sedgwick
Direction From Oliver and E. 37th St. N. go east on 37th to N. Parkwood Lane. Left on Parkwood Lane and right on E. 38th St. Take curve left onto Edgemoor. Right on E. 39th St. N. to home.
Rooms
Basement Partially Finished
Kitchen Electric Hookup, Laminate Counters
Interior
Interior Features Ceiling Fan(s)
Heating Forced Air, Gas
Cooling Central Air, Electric
Fireplace No
Appliance Disposal, Microwave, Range/Oven
Heat Source Forced Air, Gas
Laundry In Basement, 220 equipment
Exterior
Parking Features Attached, Opener, Oversized
Garage Spaces 2.0
Utilities Available Sewer Available, Gas, Public
View Y/N Yes
Roof Type Composition
Street Surface Paved Road
Building
Lot Description Standard
Foundation Full, No Egress Window(s)
Architectural Style Ranch
Level or Stories One
Schools
Elementary Schools Isely Magnet (Nh)
Middle Schools Stucky
High Schools Heights
School District Wichita School District (Usd 259)
Read Less Info
Want to know what your home might be worth? Contact us for a FREE valuation!

Our team is ready to help you sell your home for the highest possible price ASAP
"My job is to find and attract mastery-based agents to the office, protect the culture, and make sure everyone is happy! "






