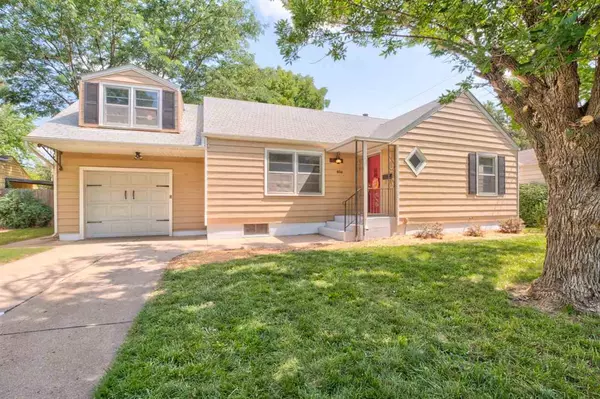$110,000
$105,000
4.8%For more information regarding the value of a property, please contact us for a free consultation.
3 Beds
2 Baths
2,050 SqFt
SOLD DATE : 07/08/2021
Key Details
Sold Price $110,000
Property Type Single Family Home
Sub Type Single Family Onsite Built
Listing Status Sold
Purchase Type For Sale
Square Footage 2,050 sqft
Price per Sqft $53
Subdivision Parkview Heights
MLS Listing ID SCK597530
Sold Date 07/08/21
Style Ranch
Bedrooms 3
Full Baths 1
Half Baths 1
Total Fin. Sqft 2050
Originating Board sckansas
Year Built 1950
Annual Tax Amount $2,257
Tax Year 2020
Lot Size 9,583 Sqft
Acres 0.22
Lot Dimensions 9702
Property Sub-Type Single Family Onsite Built
Property Description
Move-in ready ranch with space to appreciate! This home features wood floors throughout the front living room and bedrooms, eat-in kitchen with all appliances transferring to new owner, a spacious 29.5x15' backroom addition featuring a formal dining option, half bathroom, and family room with direct access to the deck and covered brick patio. Enjoy the privacy of a split floor plan with the third bedroom located upstairs featuring wood floors, closet, and additional easy-access attic storage! The partially finished basement features additional usable space for a gaming or family room, storage and shop area, and laundry room with a wash sink and shower. The fenced-in backyard features a covered patio, established shade trees to help with energy efficiency during the hot summer months, and a view of Slate Creek! If you like to have space to entertain or just room to roam, schedule your private tour today to see all that this home has to offer you!
Location
State KS
County Harvey
Direction From 1st and Main, South on Washington Rd, East on SE 5th, South on Pine, East on SE 6th, Home on North Side.
Rooms
Basement Unfinished
Kitchen Eating Bar, Electric Hookup, Laminate Counters
Interior
Interior Features Ceiling Fan(s), Hardwood Floors, Laminate, Wood Laminate Floors
Heating Forced Air, Gas
Cooling Central Air, Wall/Window Unit(s), Electric
Fireplace No
Appliance Dishwasher, Disposal, Microwave, Refrigerator, Range/Oven, Washer, Dryer
Heat Source Forced Air, Gas
Laundry In Basement, 220 equipment, Sink
Exterior
Parking Features Attached
Garage Spaces 1.0
Utilities Available Sewer Available, Gas, Public
View Y/N Yes
Roof Type Composition
Street Surface Paved Road
Building
Lot Description Standard
Foundation Full, Crawl Space, No Egress Window(s)
Architectural Style Ranch
Level or Stories One
Schools
Elementary Schools Slate Creek
Middle Schools Chisholm
High Schools Newton
School District Newton School District (Usd 373)
Read Less Info
Want to know what your home might be worth? Contact us for a FREE valuation!

Our team is ready to help you sell your home for the highest possible price ASAP
"My job is to find and attract mastery-based agents to the office, protect the culture, and make sure everyone is happy! "






