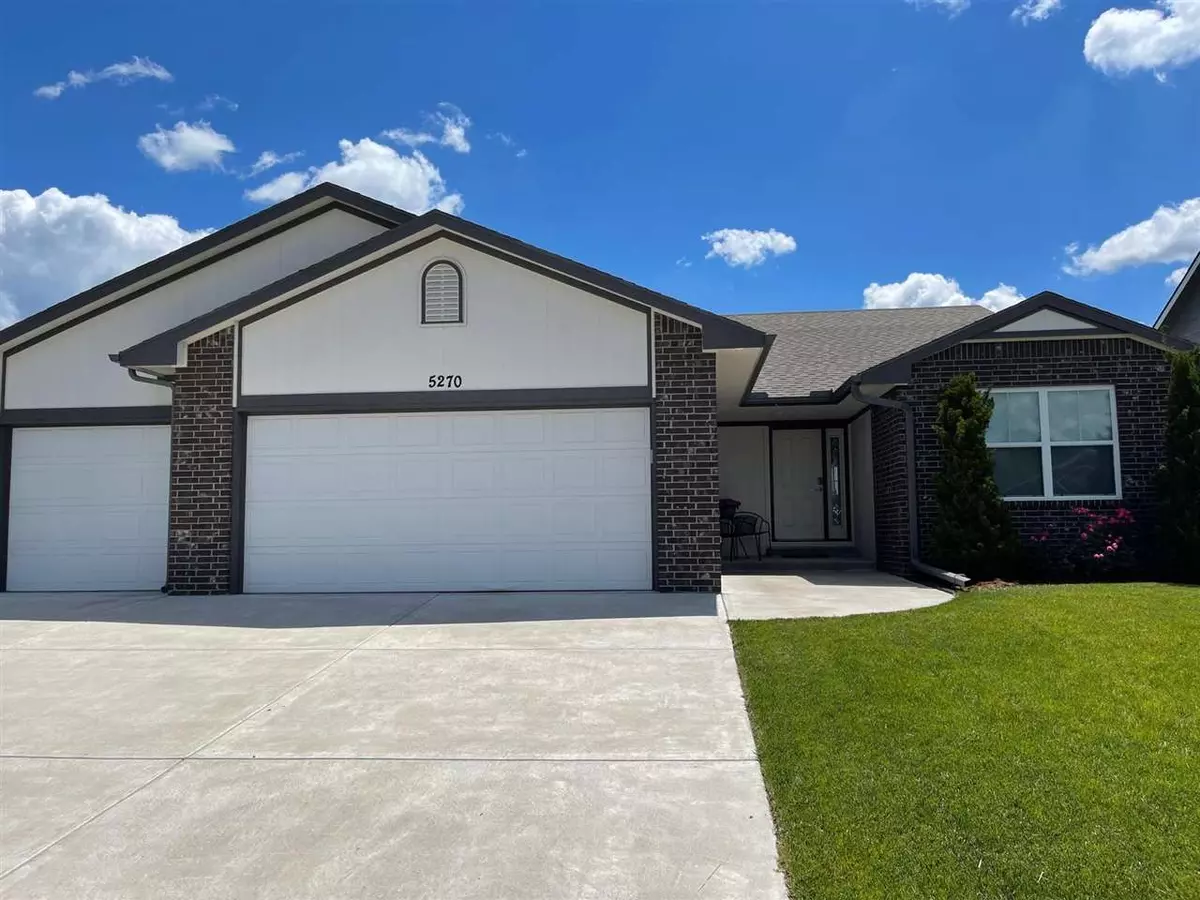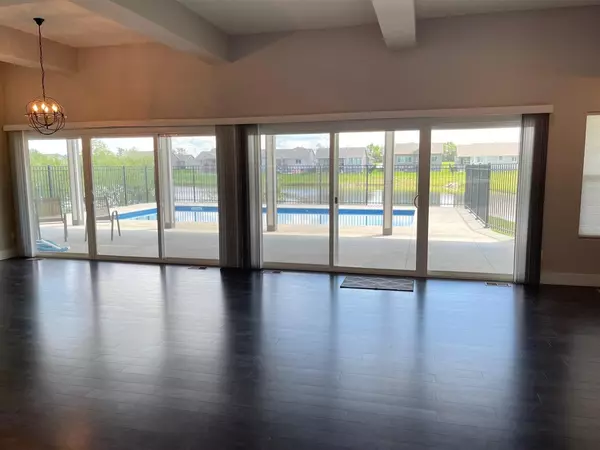$350,000
$325,000
7.7%For more information regarding the value of a property, please contact us for a free consultation.
4 Beds
3 Baths
3,010 SqFt
SOLD DATE : 07/16/2021
Key Details
Sold Price $350,000
Property Type Single Family Home
Sub Type Single Family Onsite Built
Listing Status Sold
Purchase Type For Sale
Square Footage 3,010 sqft
Price per Sqft $116
Subdivision Rock Spring
MLS Listing ID SCK597440
Sold Date 07/16/21
Style Ranch
Bedrooms 4
Full Baths 3
HOA Fees $16
Total Fin. Sqft 3010
Originating Board sckansas
Year Built 2020
Annual Tax Amount $4,809
Tax Year 2020
Lot Size 8,276 Sqft
Acres 0.19
Lot Dimensions 8272
Property Sub-Type Single Family Onsite Built
Property Description
Never occupied, built as a model, brand new, white, bright and light (with a touch of gray) ranch home ready to move into. This beautiful home with lots of details has 3 sets of sliding glass doors to the east so you may enjoy the great view. The home feels like it goes on and on and part of nature with the covered patio, swimming pool and the lake view. What a backyard, to the EAST. Add to this a sports/recreational pool to boot! The kitchen, dining room, living room and master bedroom all have fabulous views and the sun will greet you each morning, what a way to wake up! NO STEPS out to the wonderful 680 square foot covered patio, the perfect spot for morning coffee, grilling and entertaining. Large, granite island in the kitchen provides lots of gather space on the inside. Everyone will want to be at your home to enjoy the recreational/sports swimming pool that is is 3-5-3 feet deep. This home has lots of extras--laundry room on the main floor, tankless hot water heater, extra cabinetry, wet bar in living room, coffee bar in bedroom, 96% high efficiency furnace, snack bar outside of bonus room/potential theater room in the basement. Office in the basement. The Living room is wired for an electric fireplace if you decide that's what you would like. Window coverings stay and blinds are installed on the sliding glass doors. Even the master has a sliding glass door, so you can wake up to the sun. Kitchen has soft close cabinets and drawers, double sink, large island, extra cabinets, white subway tile, 2 pantry cabinets, computer desk. Come check this out--you don't want to miss a day in this awesome pool.
Location
State KS
County Sedgwick
Direction From Rock and N 53rd St go North to Deer Run St, go East on Deer Run and turn onto Rock Spring St, follow Rock Spring St, house on the right
Rooms
Basement Finished
Kitchen Desk, Island, Range Hood, Electric Hookup, Granite Counters
Interior
Interior Features Ceiling Fan(s), Walk-In Closet(s), Wet Bar, Wood Laminate Floors
Heating Forced Air, Gas
Cooling Central Air, Electric
Fireplace No
Appliance Dishwasher, Disposal, Refrigerator, Range/Oven
Heat Source Forced Air, Gas
Laundry Main Floor, Separate Room, 220 equipment
Exterior
Parking Features Attached, Opener
Garage Spaces 3.0
Utilities Available Sewer Available, Gas, Public
View Y/N Yes
Roof Type Composition
Street Surface Paved Road
Building
Lot Description Pond/Lake, Standard
Foundation Full, Day Light
Architectural Style Ranch
Level or Stories One
Schools
Elementary Schools Isely Magnet (Nh)
Middle Schools Stucky
High Schools Heights
School District Wichita School District (Usd 259)
Others
HOA Fee Include Gen. Upkeep for Common Ar
Monthly Total Fees $16
Read Less Info
Want to know what your home might be worth? Contact us for a FREE valuation!

Our team is ready to help you sell your home for the highest possible price ASAP
"My job is to find and attract mastery-based agents to the office, protect the culture, and make sure everyone is happy! "






