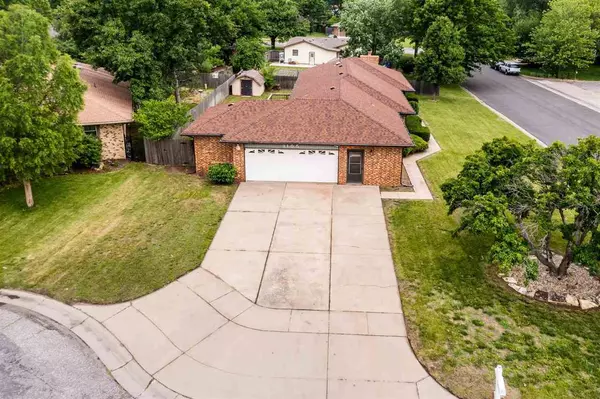$205,000
$215,000
4.7%For more information regarding the value of a property, please contact us for a free consultation.
3 Beds
4 Baths
3,257 SqFt
SOLD DATE : 07/09/2021
Key Details
Sold Price $205,000
Property Type Single Family Home
Sub Type Single Family Onsite Built
Listing Status Sold
Purchase Type For Sale
Square Footage 3,257 sqft
Price per Sqft $62
Subdivision Quail Meadows
MLS Listing ID SCK597335
Sold Date 07/09/21
Style Ranch
Bedrooms 3
Full Baths 3
Half Baths 1
Total Fin. Sqft 3257
Originating Board sckansas
Year Built 1982
Annual Tax Amount $2,100
Tax Year 2021
Lot Size 10,890 Sqft
Acres 0.25
Lot Dimensions 10863
Property Sub-Type Single Family Onsite Built
Property Description
Wonderful all brick 3 bedroom 3.5 bath ranch home boasts over 3,200 square feet. The main floor features large living and formal dining areas which is easy for entertaining. The kitchen offers plenty of cabinets and counter space and an informal dining area is off the kitchen. The master bedroom on main level features a master bathroom and walk in closet. This house offers a main floor separate laundry room just off the kitchen, plus an extra room with a half bath which can be used as a separate office with it's own entrance or whatever you choose. Another bedroom and guest bath finish the main floor. An attached over-sized two car garage feaures a work shop/storage area. The basement offers a large family room with plenty of room to spread out and room for a game table. The third bedroom, bath and large utility room finish out the basement. The privacy backyard can be enjoyed which features mature trees and deck This property sits on a cul de sac and is close to shopping, dining and the highway for your convenience! Schedule you're showing today!
Location
State KS
County Sedgwick
Direction From Rock Rd and Harry, go East to Breckenridge St, North to home.
Rooms
Basement Finished
Kitchen Eating Bar, Pantry, Electric Hookup
Interior
Interior Features Ceiling Fan(s), Walk-In Closet(s), Fireplace Doors/Screens, Security System, All Window Coverings
Heating Forced Air, Gas
Cooling Central Air, Electric
Fireplaces Type One, Family Room, Wood Burning
Fireplace Yes
Appliance Dishwasher, Disposal, Refrigerator, Range/Oven
Heat Source Forced Air, Gas
Laundry Main Floor, Separate Room, 220 equipment
Exterior
Parking Features Attached, Opener, Oversized
Garage Spaces 2.0
Utilities Available Sewer Available, Gas, Public
View Y/N Yes
Roof Type Composition
Street Surface Paved Road
Building
Lot Description Corner Lot, Cul-De-Sac, Standard
Foundation Full, View Out
Architectural Style Ranch
Level or Stories One
Schools
Elementary Schools Beech
Middle Schools Curtis
High Schools Southeast
School District Wichita School District (Usd 259)
Read Less Info
Want to know what your home might be worth? Contact us for a FREE valuation!

Our team is ready to help you sell your home for the highest possible price ASAP
"My job is to find and attract mastery-based agents to the office, protect the culture, and make sure everyone is happy! "






