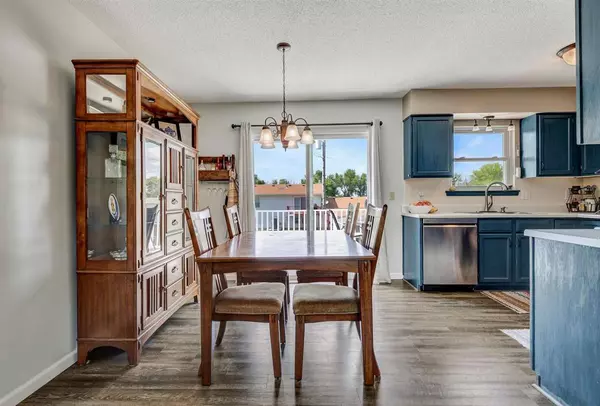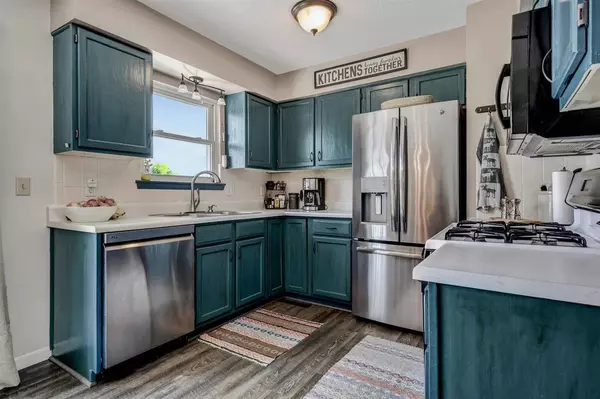$189,000
$207,000
8.7%For more information regarding the value of a property, please contact us for a free consultation.
4 Beds
2 Baths
1,940 SqFt
SOLD DATE : 07/15/2021
Key Details
Sold Price $189,000
Property Type Single Family Home
Sub Type Single Family Onsite Built
Listing Status Sold
Purchase Type For Sale
Square Footage 1,940 sqft
Price per Sqft $97
Subdivision Eastside
MLS Listing ID SCK597212
Sold Date 07/15/21
Style Other - See Remarks
Bedrooms 4
Full Baths 2
Total Fin. Sqft 1940
Originating Board sckansas
Year Built 1981
Annual Tax Amount $2,277
Tax Year 2020
Lot Size 10,890 Sqft
Acres 0.25
Lot Dimensions 12000
Property Sub-Type Single Family Onsite Built
Property Description
GORGEOUS AND UPDATED!!! This Douglass home is just beautiful, well-maintained, and meticulously prepared for the next homeowner. 4 large bedrooms with new carpet, and wood laminate throughout the entire home. Bright main floor livirng room with updated kitchen and gas range! Wait until you see the unusually large master bedroom on the lower level with extra closet space and a tiled shower bathroom. Walk-out lower level also has access to the garage for extra convenience! Perfect entertaining space throughout the entire backyard, incuding a firepit, covered patio, and sprawling deck that was just completely refinished. BONUS 20' x 10' SPACIOUS SHED (currently used as a gym!) in the huge, fully-fenced backyard. **NEW ROOF in 2021**NEWLY wrapped vinyl siding**Newer windows in 2014** Schedule to see this beautiful home today....
Location
State KS
County Sedgwick
Direction Please use your map from where you are coming from :)
Rooms
Basement Finished
Kitchen Electric Hookup, Gas Hookup, Laminate Counters
Interior
Interior Features Ceiling Fan(s), Partial Window Coverings, Wood Laminate Floors
Heating Forced Air, Gas
Cooling Central Air, Electric
Fireplace No
Appliance Dishwasher, Disposal, Microwave, Range/Oven
Heat Source Forced Air, Gas
Laundry Lower Level, 220 equipment
Exterior
Parking Features Attached, Opener, Oversized
Garage Spaces 2.0
Utilities Available Sewer Available, Gas, Public
View Y/N Yes
Roof Type Composition
Street Surface Paved Road
Building
Lot Description Corner Lot, Standard
Foundation Full, Day Light, No Egress Window(s)
Architectural Style Other - See Remarks
Level or Stories Split Entry (Bi-Level)
Schools
Elementary Schools Douglass
Middle Schools Douglass
High Schools Douglass
School District Douglass Public Schools (Usd 396)
Read Less Info
Want to know what your home might be worth? Contact us for a FREE valuation!

Our team is ready to help you sell your home for the highest possible price ASAP
"My job is to find and attract mastery-based agents to the office, protect the culture, and make sure everyone is happy! "






