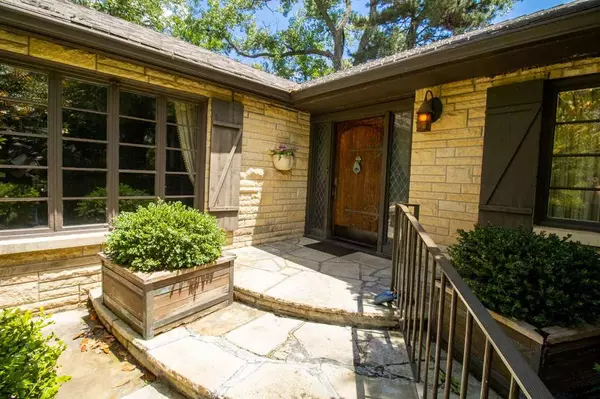$391,600
-
For more information regarding the value of a property, please contact us for a free consultation.
4 Beds
3 Baths
4,172 SqFt
SOLD DATE : 06/29/2021
Key Details
Sold Price $391,600
Property Type Single Family Home
Sub Type Single Family Onsite Built
Listing Status Sold
Purchase Type For Sale
Square Footage 4,172 sqft
Price per Sqft $93
Subdivision Eastborough
MLS Listing ID SCK597195
Sold Date 06/29/21
Style Ranch
Bedrooms 4
Full Baths 3
Total Fin. Sqft 4172
Originating Board sckansas
Year Built 1950
Annual Tax Amount $6,893
Tax Year 2020
Lot Size 0.430 Acres
Acres 0.43
Lot Dimensions 18816
Property Sub-Type Single Family Onsite Built
Property Description
Property offered at ONLINE ONLY auction. BIDDING OPENS: Tuesday, June 8th, 2021 at 2:00 PM (cst) | BIDDING CLOSES: Thursday, June 24th, 2021 at 2:20 PM) (cst). Bidding will remain open on this property until 1 minute has passed without receiving a bid. Property available to preview by appointment. CLEAR TITLE AT CLOSING, NO BACK TAXES. ONLINE ONLY!!! PREMIER!!! Excellent opportunity to own a one-of-a-kind property in Eastborough! This 4,172 square foot home has 4 bedrooms, 3 bathrooms, and sits on just under a half-acre. You will love the English countryside style this home offers with the limestone front exterior, front entrance courtyard bordered by hand-stacked stone walls, large mature trees, and various gardens throughout the property. Exterior amenities include a 2 car garage with extra storage, sprinkler system, large attic storage, extra storage in the extended garage area, and a shed attached to the garage. The backyard offers mature trees, a stone patio underneath a pergola, and a fully fenced yard. This sprawling ranch includes 3 living rooms with vaulted ceilings, one having a sunken fire pit, 5 fireplaces, large windows in each room, wood-beamed ceilings, plus stained glass and wood paneling throughout. Don't miss the large kitchen with industrial appliances, plenty of solid wood cabinets, and a breakfast room with built-in cabinetry. Off the kitchen is a walk-in pantry/prep area with a sink and dishwasher. The formal dining room has beautiful hardwood floors, a gas fireplace, and bay windows in the nook. The master suite boasts a gas fireplace, large walk-in closet, dressing room, and en-suite with vaulted glass atrium ceilings, double sinks, jetted tub, and a steam shower. There is also a door that leads to the back patio/pond area. This is an absolute dream master suite!!! Three more spacious bedrooms with hardwood floors underneath and 2 full bathrooms complete this incredible English cottage. Enjoy easy living on this one-story home, with everything on the main level! Updates include: Composite shingle roof replaced in 2013 with a limited lifetime transferrable warranty. Water heater replaced 2020. Garage doors and garage siding replaced in the last few years. Stove and refrigerator are 2-3 years old. This was home to a long-term resident. *SEE TERMS OF SALE*
Location
State KS
County Sedgwick
Direction E. Douglas & Woodlawn - South to Lynwood, East to Home.
Rooms
Basement None
Kitchen Island, Pantry, Range Hood, Gas Hookup
Interior
Interior Features Walk-In Closet(s), Fireplace Doors/Screens, Hardwood Floors, Skylight(s), All Window Coverings
Heating Forced Air, Gas
Cooling Central Air, Electric
Fireplaces Type Three or More, Family Room, Rec Room/Den, Master Bedroom, Gas Starter
Fireplace Yes
Appliance Dishwasher, Microwave, Refrigerator, Range/Oven
Heat Source Forced Air, Gas
Laundry Main Floor
Exterior
Exterior Feature Patio, Fence-Wood, Guttering - ALL, Sidewalk, Sprinkler System, Storage Building, Storm Doors, Stone
Parking Features Detached, Opener
Garage Spaces 2.0
Utilities Available Sewer Available, Gas, Public
View Y/N Yes
Roof Type Other - See Remarks
Street Surface Paved Road
Building
Lot Description Corner Lot
Foundation None
Architectural Style Ranch
Level or Stories One
Schools
Elementary Schools Price-Harris
Middle Schools Coleman
High Schools East
School District Wichita School District (Usd 259)
Read Less Info
Want to know what your home might be worth? Contact us for a FREE valuation!

Our team is ready to help you sell your home for the highest possible price ASAP
"My job is to find and attract mastery-based agents to the office, protect the culture, and make sure everyone is happy! "






