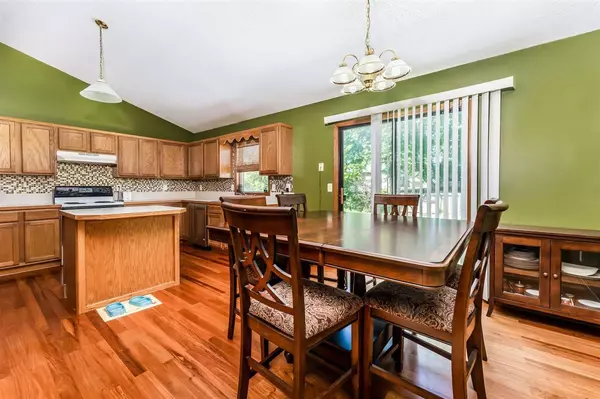$212,500
$199,000
6.8%For more information regarding the value of a property, please contact us for a free consultation.
4 Beds
3 Baths
2,017 SqFt
SOLD DATE : 07/12/2021
Key Details
Sold Price $212,500
Property Type Single Family Home
Sub Type Single Family Onsite Built
Listing Status Sold
Purchase Type For Sale
Square Footage 2,017 sqft
Price per Sqft $105
Subdivision Towne Parc
MLS Listing ID SCK597164
Sold Date 07/12/21
Style Other - See Remarks
Bedrooms 4
Full Baths 2
Half Baths 1
Total Fin. Sqft 2017
Originating Board sckansas
Year Built 2001
Annual Tax Amount $2,652
Tax Year 2020
Lot Size 0.380 Acres
Acres 0.38
Lot Dimensions 16622
Property Sub-Type Single Family Onsite Built
Property Description
Beautiful 4 bed, 2.5 bath home with a bonus lot close to McConnell Air Force Base! This home has been meticulously cared for and ready for a new owner. You will walk into the home and be amazed at the beautiful wood laminate flooring and open living, dining and kitchen. All appliances stay. A few steps away is a second living/family room complete with a fireplace! There's also a basement that can be used as an office or bonus room. The master suite has a private bath with two vanities and plenty of closet space. Now best for last. The outdoor oasis. The property has a bonus lot so your neighbors are farther away and you have plenty of trees for shade and the space to enjoy the great outdoors and summer nights.
Location
State KS
County Sedgwick
Direction FROM PAWNEE AND ROCK EAST-TO CYPRESS SO TO CARSON TO GATEWOOD
Rooms
Basement Finished
Kitchen Island, Pantry
Interior
Interior Features Ceiling Fan(s), Walk-In Closet(s), Fireplace Doors/Screens, Vaulted Ceiling
Heating Forced Air, Gas
Cooling Central Air, Electric
Fireplaces Type One, Family Room, Gas
Fireplace Yes
Appliance Dishwasher, Disposal, Refrigerator, Range/Oven
Heat Source Forced Air, Gas
Laundry Lower Level, 220 equipment
Exterior
Parking Features Attached
Garage Spaces 3.0
Utilities Available Sewer Available, Gas, Public
View Y/N Yes
Roof Type Composition
Building
Lot Description Standard
Foundation Partial, View Out
Architectural Style Other - See Remarks
Level or Stories Quad Level
Schools
Elementary Schools Derby Hills
Middle Schools Derby
High Schools Derby
School District Derby School District (Usd 260)
Read Less Info
Want to know what your home might be worth? Contact us for a FREE valuation!

Our team is ready to help you sell your home for the highest possible price ASAP
"My job is to find and attract mastery-based agents to the office, protect the culture, and make sure everyone is happy! "






