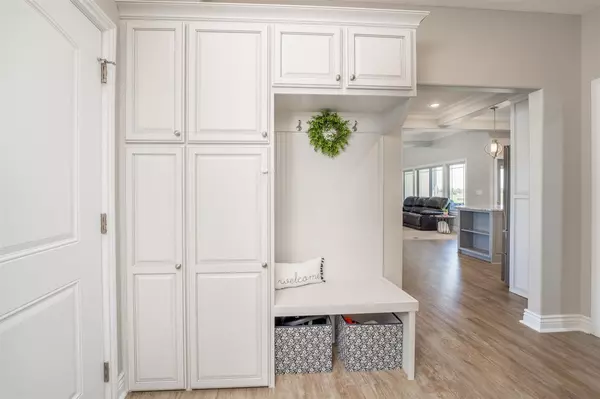$450,000
$435,000
3.4%For more information regarding the value of a property, please contact us for a free consultation.
4 Beds
3 Baths
3,643 SqFt
SOLD DATE : 07/28/2021
Key Details
Sold Price $450,000
Property Type Single Family Home
Sub Type Single Family Onsite Built
Listing Status Sold
Purchase Type For Sale
Square Footage 3,643 sqft
Price per Sqft $123
Subdivision Invalid Subdivision Name
MLS Listing ID SCK597160
Sold Date 07/28/21
Style Ranch
Bedrooms 4
Full Baths 3
HOA Fees $8
Total Fin. Sqft 3643
Originating Board sckansas
Year Built 2018
Annual Tax Amount $5,604
Tax Year 2021
Lot Size 10,018 Sqft
Acres 0.23
Lot Dimensions 9822
Property Sub-Type Single Family Onsite Built
Property Description
Welcome home to your very own HGTV home! This designer inspired home really has it ALL...a dream kitchen, including beautiful custom cabinetry, a HUGE island, and your very own Marie Kondo pantry with a view from the kitchen window that you cannot get in the city! Step out to the huge patio and enjoy a barbequer's favorite spot, while enjoying the amazing views. The open concept floor plan includes designer details, including tray ceilings, chair rail, crown molding and so much more. Relax in your master en suite, that includes a walk-in shower, huge walk in closet and double sinks. In addition to all of this, your new home also has large doorways and zero level entry. To ensure you have plenty of room for your guests, you will love the large basement that includes a NEW bar, 2 (not 1!) but two additional non conforming 12X12 rooms that can be used for office space, workout rooms, or additional bedrooms. You will be amazed by this home and its close proximity to the city, but with the country views that provide a peaceful and tranquil lifestyle!
Location
State KS
County Sedgwick
Direction 1st Street and turn right into the cul de sac. All of the homes have same address: 454 S 1st St with house numbers. This is #106
Rooms
Basement Finished
Kitchen Desk, Eating Bar, Island, Pantry, Range Hood, Gas Hookup, Granite Counters
Interior
Interior Features Ceiling Fan(s), Walk-In Closet(s), Handicap Access, Hardwood Floors, Vaulted Ceiling, Wood Laminate Floors
Heating Forced Air
Cooling Central Air
Fireplaces Type One
Fireplace Yes
Appliance Dishwasher, Disposal, Microwave, Range/Oven
Heat Source Forced Air
Laundry Main Floor
Exterior
Parking Features Attached, Oversized
Garage Spaces 2.0
Utilities Available Sewer Available, Gas, Public
View Y/N Yes
Roof Type Composition
Street Surface Paved Road
Building
Lot Description Cul-De-Sac
Foundation Full, Walk Out At Grade, View Out
Architectural Style Ranch
Level or Stories One
Schools
Elementary Schools Colwich
Middle Schools Colwich
High Schools Andale
School District Renwick School District (Usd 267)
Others
HOA Fee Include Snow Removal
Monthly Total Fees $8
Read Less Info
Want to know what your home might be worth? Contact us for a FREE valuation!

Our team is ready to help you sell your home for the highest possible price ASAP
"My job is to find and attract mastery-based agents to the office, protect the culture, and make sure everyone is happy! "






