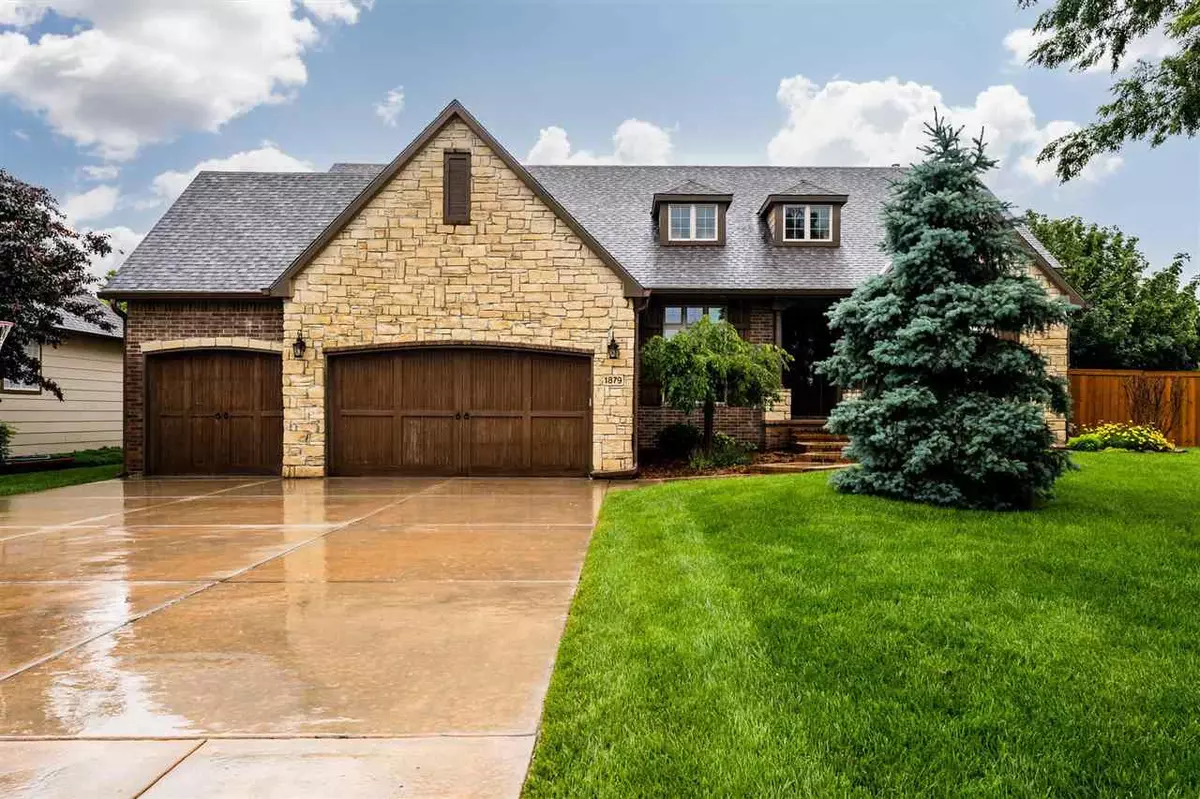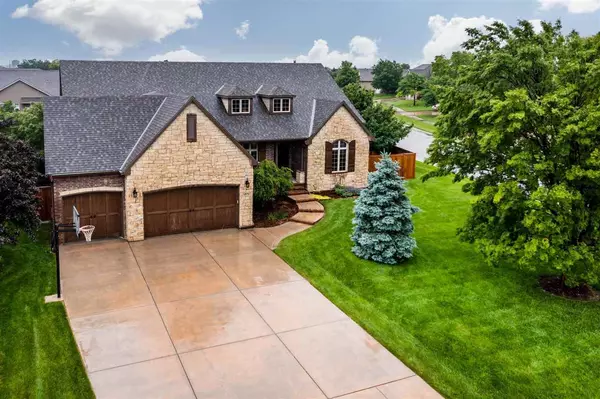$515,000
$515,000
For more information regarding the value of a property, please contact us for a free consultation.
5 Beds
3 Baths
3,913 SqFt
SOLD DATE : 07/01/2021
Key Details
Sold Price $515,000
Property Type Single Family Home
Sub Type Single Family Onsite Built
Listing Status Sold
Purchase Type For Sale
Square Footage 3,913 sqft
Price per Sqft $131
Subdivision Reeds Cove
MLS Listing ID SCK596994
Sold Date 07/01/21
Style Ranch,Traditional
Bedrooms 5
Full Baths 3
HOA Fees $48
Total Fin. Sqft 3913
Originating Board sckansas
Year Built 2005
Annual Tax Amount $5,639
Tax Year 2020
Lot Size 0.290 Acres
Acres 0.29
Lot Dimensions 12493
Property Sub-Type Single Family Onsite Built
Property Description
Beautiful updated home in desired Reed's Cove! Almost all new flooring, all new interior paint, updated master bath and more! Spacious entry to living room with beautiful hardwood floors that were just refinished for the new buyer. Nice sized formal dining room. Kitchen has ample cabinets, stainless appliances and large hearth space all with refinished wood flooring. Split bedroom plan. All bedrooms have brand new carpet. Master features newly remodeled master bath with granite, large tile shower with brand new glass door, separate updated tub and a large walk in closet. Main floor laundry room with wash sink. Basement fully finished with large family room with wet bar, theater room, 2 bedrooms and an office space. Walk out to the pool from the basement or the upper level off the large covered deck. Fenced yard great for privacy while swimming or relaxing on the deck. Sprinkler system and large 3 car garage. Audio surround throughout home and pool deck. Best neighborhood salt water pool, park, walking paths and lakes. HOA dues include use of the large club house! Special taxes payoff this year. Wheatland Elementary and Andover Middle and High Schools.
Location
State KS
County Sedgwick
Direction REEDS COVE PKWY TO PECKHAM LEFT ON PECKHAM RIGHT ON PECKHAM CT
Rooms
Basement Finished
Kitchen Desk, Eating Bar, Range Hood, Electric Hookup
Interior
Interior Features Walk-In Closet(s), Hardwood Floors, Humidifier
Heating Forced Air, Gas
Cooling Central Air, Electric
Fireplaces Type One, Family Room, Gas Starter
Fireplace Yes
Appliance Dishwasher, Disposal, Microwave, Range/Oven
Heat Source Forced Air, Gas
Laundry Main Floor, Separate Room, 220 equipment, Sink
Exterior
Parking Features Attached
Garage Spaces 3.0
Utilities Available Sewer Available, Public
View Y/N Yes
Roof Type Composition
Building
Lot Description Corner Lot, Cul-De-Sac, Standard
Foundation Full, View Out, Walk Out Below Grade
Architectural Style Ranch, Traditional
Level or Stories One
Schools
Elementary Schools Wheatland
Middle Schools Andover
High Schools Andover
School District Andover School District (Usd 385)
Others
HOA Fee Include Recreation Facility
Monthly Total Fees $48
Read Less Info
Want to know what your home might be worth? Contact us for a FREE valuation!

Our team is ready to help you sell your home for the highest possible price ASAP
"My job is to find and attract mastery-based agents to the office, protect the culture, and make sure everyone is happy! "






