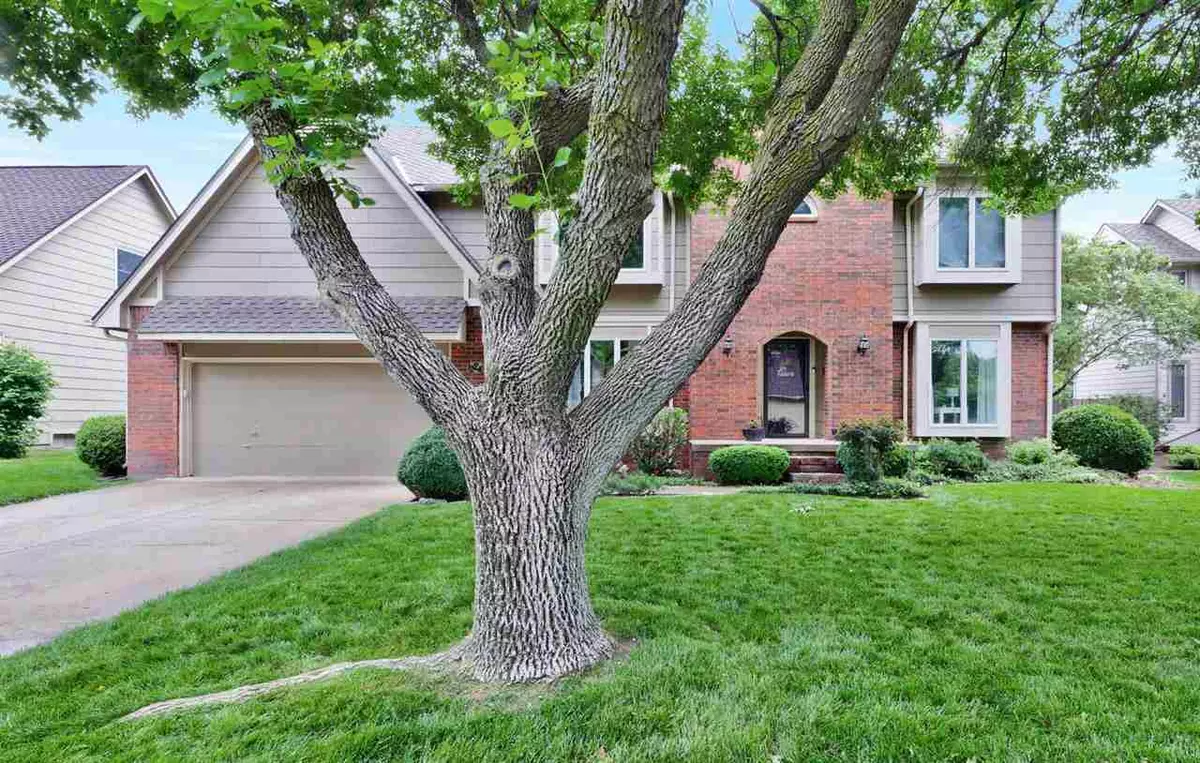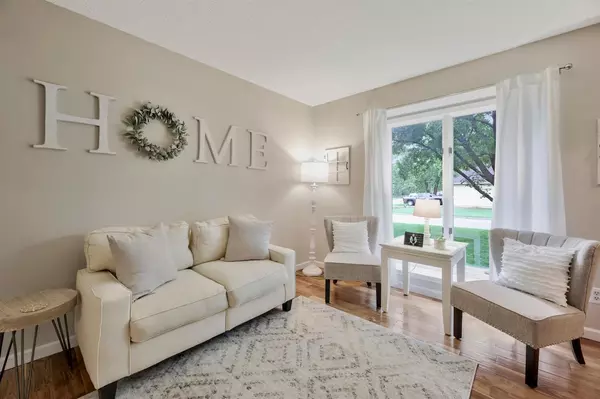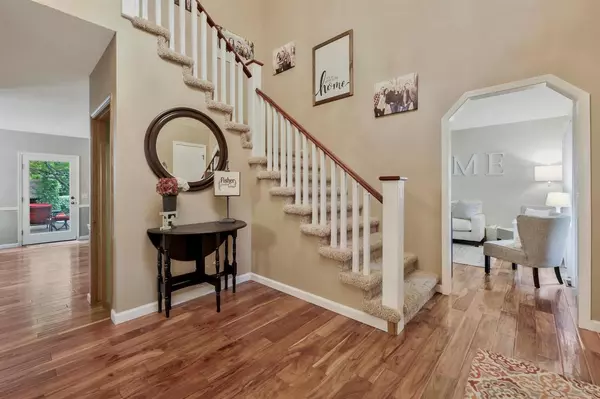$380,000
$375,000
1.3%For more information regarding the value of a property, please contact us for a free consultation.
4 Beds
4 Baths
4,027 SqFt
SOLD DATE : 07/19/2021
Key Details
Sold Price $380,000
Property Type Single Family Home
Sub Type Single Family Onsite Built
Listing Status Sold
Purchase Type For Sale
Square Footage 4,027 sqft
Price per Sqft $94
Subdivision Walnut Creek
MLS Listing ID SCK596956
Sold Date 07/19/21
Style Traditional
Bedrooms 4
Full Baths 3
Half Baths 1
HOA Fees $50
Total Fin. Sqft 4027
Originating Board sckansas
Year Built 1985
Annual Tax Amount $3,422
Tax Year 2020
Lot Dimensions 8888
Property Sub-Type Single Family Onsite Built
Property Description
BEAUTIFUL HOME IN MAIZE SCHOOLS // SPACIOUS 2-STORY WITH OVER 4,000 SQUARE FEET OF LIVING SPACE // NEWLY UPDATE KITCHEN, APPLIANCES, QUARTZ COUNTERTOPS AND PANTRY // MAIN FLOOR FAMILY ROOM WITH FIREPLACE AND BUILT IN BOOK SHELVES // FORMAL DINING AND FORMAL LIVING ROOM // MUD ROOM // LARGE MASTER SUITE WITH NEWLY UPDATED BATHROOM, WALK IN CLOSET AND ATTACHED LAUNDRY ROOM // UPSTAIRS OFFERS 3 ADDITIONAL LARGE BEDROOMS, A DOUBLE SINK FULL BATH- PLUS A 5TH OFFICE ROOM WITH CLOSET IN THE BASEMENT // STUNNING WOOD FLOORS // FINISHED BASEMENT WITH FAMILY ROOM, FULL BATHROOM, STORAGE AND AN OFFICE // METICULOUSLY MAINTAINED LANDSCAPING // PRIVATE BACKYARD WITH DECK, SPRINKLER SYSTEM AND MATURE TREES // HIGHLY SOUGHT AFTER DEER TRAIL NEIGHBORHOOD WITH 9-HOLE GOLF COURSE, WALKING TRAILS, TWO STOCKED PONDS, SWIMMING POOL, PLAY GROUND AND TENNIS COURTS // NO SPECIAL TAXES // THIS HOME HAS SO MUCH TO OFFER, AND IS TRULY A RARE FIND!
Location
State KS
County Sedgwick
Direction 13TH AND 119TH, WEST 1 BLOCK TO COACH HOUSE, SOUTH TO HOME.
Rooms
Basement Finished
Kitchen Island, Pantry, Electric Hookup, Quartz Counters
Interior
Interior Features Ceiling Fan(s), Walk-In Closet(s), Fireplace Doors/Screens, Hardwood Floors, Intercom System, Skylight(s), Water Pur. System, All Window Coverings
Heating Heat Pump, Zoned
Cooling Zoned, Heat Pump
Fireplaces Type One, Family Room, Wood Burning
Fireplace Yes
Appliance Dishwasher, Disposal, Microwave, Range/Oven
Heat Source Heat Pump, Zoned
Laundry Main Floor, Upper Level, Separate Room, 220 equipment
Exterior
Parking Features Attached
Garage Spaces 2.0
Utilities Available Sewer Available, Gas, Public
View Y/N Yes
Roof Type Composition
Street Surface Paved Road
Building
Lot Description Standard
Foundation Full, Day Light
Architectural Style Traditional
Level or Stories Two
Schools
Elementary Schools Maize Usd266
Middle Schools Maize
High Schools Maize
School District Maize School District (Usd 266)
Others
HOA Fee Include Gen. Upkeep for Common Ar
Monthly Total Fees $50
Read Less Info
Want to know what your home might be worth? Contact us for a FREE valuation!

Our team is ready to help you sell your home for the highest possible price ASAP
"My job is to find and attract mastery-based agents to the office, protect the culture, and make sure everyone is happy! "






