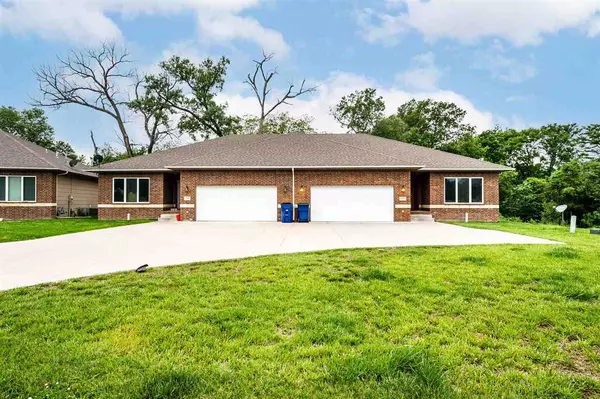$256,250
$275,000
6.8%For more information regarding the value of a property, please contact us for a free consultation.
3 Beds
3 Baths
2,440 SqFt
SOLD DATE : 07/15/2021
Key Details
Sold Price $256,250
Property Type Multi-Family
Sub Type Twin Home or 1/2 Duplex
Listing Status Sold
Purchase Type For Sale
Square Footage 2,440 sqft
Price per Sqft $105
Subdivision Lakeside Acres
MLS Listing ID SCK596893
Sold Date 07/15/21
Style A-Frame
Bedrooms 3
Full Baths 3
Total Fin. Sqft 2440
Originating Board sckansas
Year Built 2013
Annual Tax Amount $3,316
Tax Year 2020
Lot Size 0.520 Acres
Acres 0.52
Lot Dimensions 22576
Property Sub-Type Twin Home or 1/2 Duplex
Property Description
These stately luxury duplex boasts all the upgrades one could want. Upon entering this gorgeous property you'll immediately notice the lovely hand scraped engineered hardwood floors carried throughout the commons spaces. There's a nice guest bedroom/office space off the entry way accompanied by a full bathroom. What I adore about the home is the large, open kitchen and living area, the vaulted ceilings and the abundance of natural light. You'll appreciate the attention to detail on the custom maple cabinets carried throughout as well as the granite kitchen finishes and stainless appliances in the kitchen. As you enter into the sizable master bedroom you'll love the tray ceilings and walk-in closet. The master bath hosts a double vanity with a generous amount of storage. There's main floor laundry making this property perfect for the person looking for main floor living, with a basement. In the basement you'll notice something out of the ordinary, 9 foot ceilings that taper to 8.5 foot in the wet bar nook. There's another lofty bedroom and full bathroom in the basement, perfect for friends or family visiting.Enjoy the tranquil pond off the backyard, sit on your shaded composite deck with the peaceful sounds of nature and your little piece of paradise with all the commodities of city living. This property is selling per door or as a package of 8 doors.
Location
State KS
County Sedgwick
Direction FROM 21ST ST EAST AND K-96, EAST TO 127TH ST N, SOUTH TO PROPERTY
Rooms
Basement Finished
Interior
Heating Forced Air
Cooling Central Air, Electric
Fireplace No
Heat Source Forced Air
Laundry Main Floor
Exterior
Exterior Feature Frame
Parking Features Attached
Garage Spaces 2.0
Utilities Available Sewer Available, Gas, Public
View Y/N Yes
Roof Type Composition
Street Surface Paved Road
Building
Lot Description Pond/Lake, Standard
Foundation Full, View Out
Architectural Style A-Frame
Level or Stories One
Schools
Elementary Schools Minneha
Middle Schools Coleman
High Schools Southeast
School District Wichita School District (Usd 259)
Read Less Info
Want to know what your home might be worth? Contact us for a FREE valuation!

Our team is ready to help you sell your home for the highest possible price ASAP
"My job is to find and attract mastery-based agents to the office, protect the culture, and make sure everyone is happy! "






