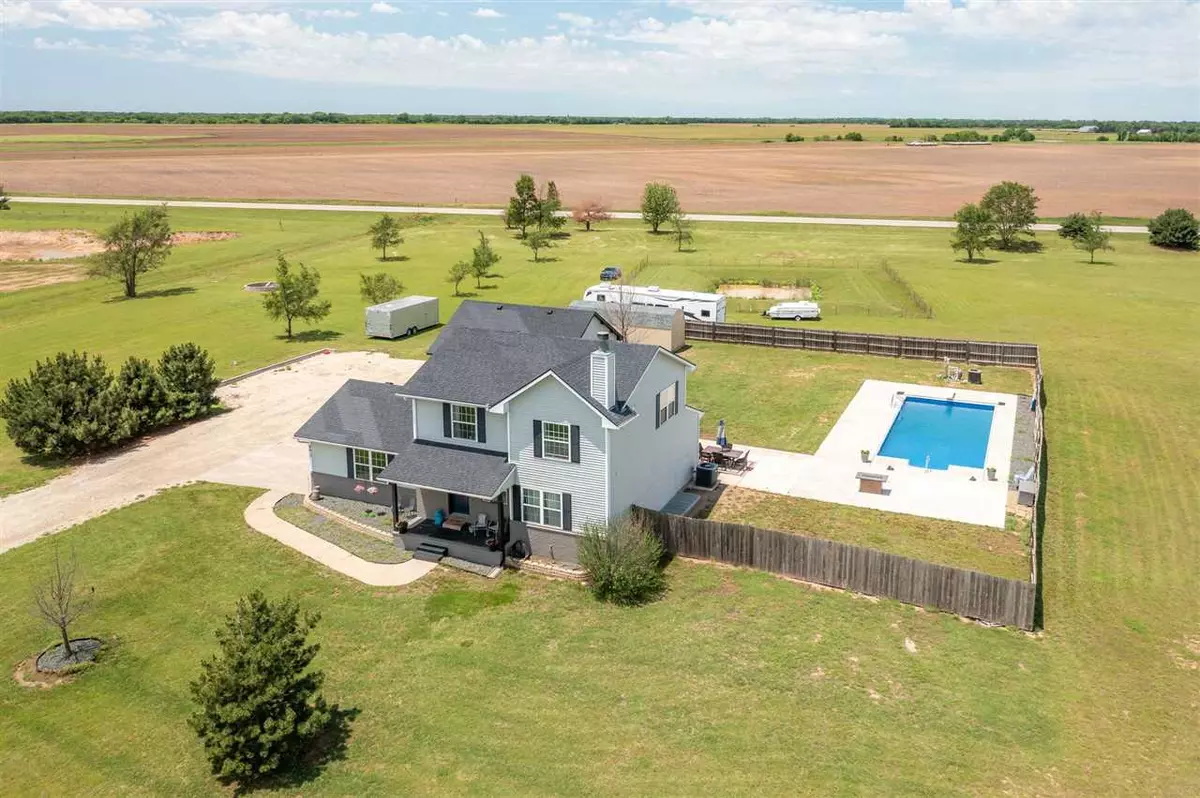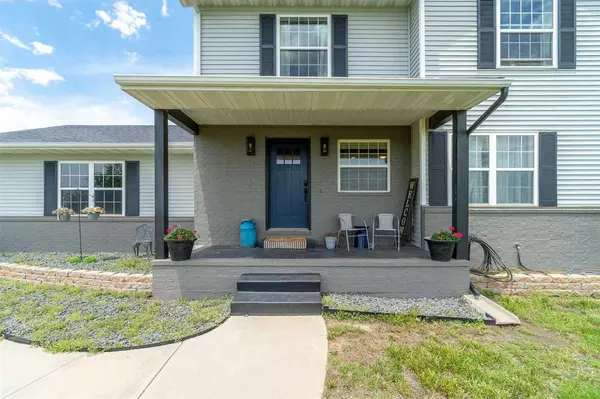$419,000
$419,000
For more information regarding the value of a property, please contact us for a free consultation.
4 Beds
4 Baths
2,844 SqFt
SOLD DATE : 07/30/2021
Key Details
Sold Price $419,000
Property Type Single Family Home
Sub Type Single Family Onsite Built
Listing Status Sold
Purchase Type For Sale
Square Footage 2,844 sqft
Price per Sqft $147
Subdivision Harvest Valley Estates
MLS Listing ID SCK596919
Sold Date 07/30/21
Style Traditional
Bedrooms 4
Full Baths 3
Half Baths 1
Total Fin. Sqft 2844
Originating Board sckansas
Year Built 2005
Annual Tax Amount $4,135
Tax Year 2020
Lot Size 5.060 Acres
Acres 5.06
Lot Dimensions 220413.6
Property Sub-Type Single Family Onsite Built
Property Description
Summer is knocking at our door, and this is the perfect home for entertaining all of your friends and family. This stunning 4 bedroom, 2 1/2 bath sits on 5 acres just 10 minutes from West Wichita! The upgrades in this house are tremendous, with wood floors, granite countertops and tile backsplash, and gorgeous upgraded bathrooms. With a heated and cooled pool, you can swim up to 9 months of the year! The low maintenance healthcare system that uses copper, ionization and ozone to maintain the clearest water you've ever seen at VERY low cost. The 30x30 shop is perfect for a man cave, or to park all those cars! The shop has a speaker system to help entertain you and your guests while enjoying that beautiful, crystal clear blue water. In the evening, you can cozy up to the fire pit out back. The only thing missing is you!
Location
State KS
County Sedgwick
Direction SW on k-42, south to 87th st , E to 215th W Amber Ridge N to home
Rooms
Basement Finished
Kitchen Pantry, Range Hood, Electric Hookup
Interior
Interior Features Ceiling Fan(s), Walk-In Closet(s), Hardwood Floors, Humidifier, Wet Bar, All Window Coverings, Wired for Sound, Wood Laminate Floors
Heating Forced Air, Electric
Cooling Central Air, Electric
Fireplaces Type One, Living Room, Wood Burning, Blower Fan
Fireplace Yes
Appliance Dishwasher, Disposal, Range/Oven
Heat Source Forced Air, Electric
Laundry Main Floor, Separate Room, 220 equipment
Exterior
Parking Features Attached, Detached, Opener, Oversized, Side Load
Garage Spaces 4.0
Utilities Available Septic Tank, Lagoon, Private Water
View Y/N Yes
Roof Type Composition
Street Surface Unpaved
Building
Lot Description Standard
Foundation Full, Day Light
Architectural Style Traditional
Level or Stories Two
Schools
Elementary Schools Clearwater West
Middle Schools Clearwater
High Schools Clearwater
School District Clearwater School District (Usd 264)
Read Less Info
Want to know what your home might be worth? Contact us for a FREE valuation!

Our team is ready to help you sell your home for the highest possible price ASAP
"My job is to find and attract mastery-based agents to the office, protect the culture, and make sure everyone is happy! "






