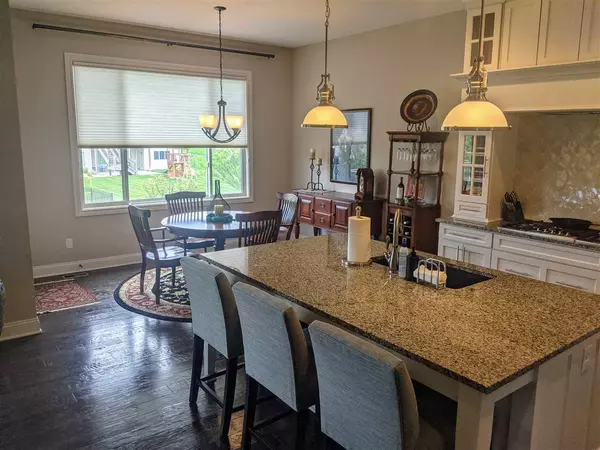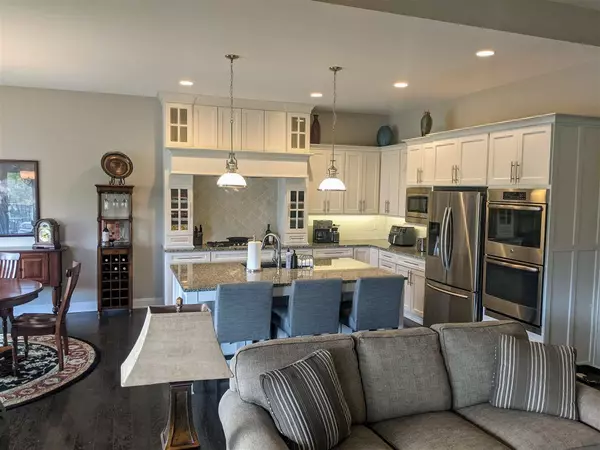$595,000
$599,900
0.8%For more information regarding the value of a property, please contact us for a free consultation.
5 Beds
4 Baths
4,297 SqFt
SOLD DATE : 07/12/2021
Key Details
Sold Price $595,000
Property Type Single Family Home
Sub Type Single Family Onsite Built
Listing Status Sold
Purchase Type For Sale
Square Footage 4,297 sqft
Price per Sqft $138
Subdivision Garden Walk
MLS Listing ID SCK596826
Sold Date 07/12/21
Style Ranch
Bedrooms 5
Full Baths 3
Half Baths 1
HOA Fees $50
Total Fin. Sqft 4297
Originating Board sckansas
Year Built 2013
Annual Tax Amount $7,357
Tax Year 2021
Lot Size 0.420 Acres
Acres 0.42
Lot Dimensions 18328
Property Sub-Type Single Family Onsite Built
Property Description
Don't miss this beautiful Nies built home in the coveted Garden Walk neighborhood with jaw-dropping curb appeal and gorgeous landscaping all around. Rich hardwood floors, large windows, built in shelves and gas fireplace create comfort in the open living space. Enjoy the gourmet kitchen with large center island/eating bar, abundance of cabinetry with upgrades, granite countertops, stainless steel appliances, gas range top, HUGE pantry, and open formal dining space which leads to a spacious covered deck. Master bedroom and en-suite has it all with dual sink vanity, beautiful tub, extra cabinets, walk-in tiled shower with 2 separate heads and valves, and water closet. The master walk-in closet and separate laundry room complete the suite. Drop zone and half bath are conveniently located by garage entry, as well as stairs leading up to a spacious flex room serving as a bedroom, or whatever suits a homeowner's needs. Two more bedrooms on the main level connected by a Jack-n-Jill 2-sink bathroom and each with walk-in closets are found on the opposite side of the house. Take the stairs down to the completely finished walk-out basement that includes a large family room with fireplace, full wet bar with dishwasher, an office with built-in cabinets, bathroom, finished storage room for game and movie library, and theatre/bonus room. Walk-out pit area is large enough for patio seating, and leads to a perfectly groomed yard and patio. Irrigation well, sprinkler system, 3-car garage with openers and built in storage shelving add more appeal to this home. In the Andover School District with Sedgwick County taxes, this one has it all!!
Location
State KS
County Sedgwick
Direction 21st & 143rd st go south to Rockhill then west to Wooddale turn South to home
Rooms
Basement Finished
Kitchen Island, Pantry, Range Hood, Gas Hookup, Granite Counters, Quartz Counters
Interior
Interior Features Ceiling Fan(s), Walk-In Closet(s), Fireplace Doors/Screens, Hardwood Floors, Humidifier, Security System, Vaulted Ceiling, Wet Bar, All Window Coverings, Wired for Sound
Heating Forced Air, Gas
Cooling Central Air, Electric
Fireplaces Type Two, Living Room, Family Room, Gas
Fireplace Yes
Appliance Dishwasher, Disposal, Microwave, Refrigerator, Range/Oven
Heat Source Forced Air, Gas
Laundry Main Floor, Separate Room, 220 equipment
Exterior
Parking Features Attached, Opener
Garage Spaces 3.0
Utilities Available Sewer Available, Gas, Public
View Y/N Yes
Roof Type Composition
Street Surface Paved Road
Building
Lot Description Standard
Foundation Full, View Out, Walk Out Below Grade
Architectural Style Ranch
Level or Stories One
Schools
Elementary Schools Wheatland
Middle Schools Andover
High Schools Andover
School District Andover School District (Usd 385)
Others
HOA Fee Include Gen. Upkeep for Common Ar
Monthly Total Fees $50
Read Less Info
Want to know what your home might be worth? Contact us for a FREE valuation!

Our team is ready to help you sell your home for the highest possible price ASAP
"My job is to find and attract mastery-based agents to the office, protect the culture, and make sure everyone is happy! "






