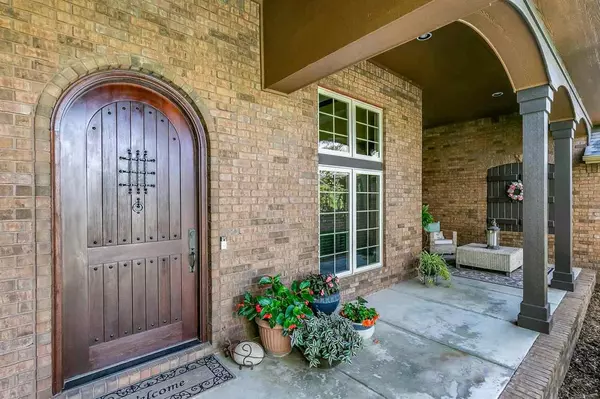$750,000
$750,000
For more information regarding the value of a property, please contact us for a free consultation.
4 Beds
5 Baths
4,683 SqFt
SOLD DATE : 07/12/2021
Key Details
Sold Price $750,000
Property Type Single Family Home
Sub Type Single Family Onsite Built
Listing Status Sold
Purchase Type For Sale
Square Footage 4,683 sqft
Price per Sqft $160
Subdivision Auburn Hills
MLS Listing ID SCK596789
Sold Date 07/12/21
Style Ranch
Bedrooms 4
Full Baths 4
Half Baths 1
HOA Fees $41
Total Fin. Sqft 4683
Originating Board sckansas
Year Built 2008
Annual Tax Amount $6,891
Tax Year 2020
Lot Size 0.670 Acres
Acres 0.67
Lot Dimensions 29082
Property Sub-Type Single Family Onsite Built
Property Description
Spectacular 1 owner custom built home with every detail in mind. Total of 4 bdrms, plus an office, 4.5 baths with a 6 car garage for every man's dream! The side load garage is a 4-car tandem. Front load is a 2-car. Garage features epoxy flooring, insulated walls and doors, an 18 ft. wide door, ceiling fans, LED lighting, gas furnace rough-in, a rear overhead door, hot/cold sink & is completely sheetrocked and painted. View-out basement with a walk-out pit. Some of the key upgrades throughout home include 12 ft. and vaulted ceilings in main floor living areas, 9 ft. Master and 2nd bedroom, 9 ft. basement walls, 8 ft. tall doors main floor, all maple trim upgraded to big base and casing, whole house music/speaker system, tile floor in all baths with cultured marble and granite countertops, 4 1/4 inch oak hardwood floors and upgraded decorator package. The open kitchen has double ovens, 6-burner gas stove with griddle, microwave, huge granite island, built-in desk and a walk-in pantry. There's 3 gas fireplaces! One main floor hearth room, one in the basement and the other is in the covered outdoor patio/entertaining area. You will absolutely love this area overlooking the inground saltwater pool with a dive rock. Includes a TV, fireplace and a plumbed gas line for your grilling! New auto pool cover, new pool heater, new pool pump and new well pump. Exterior amenities provide ample space in the backyard around the pool side, a brand new stone fire pit area and patio, geo decking with aluminum railing, luxurious landscaping, black wrought iron fencing, sprinkler system and well. New hail resistant 50 yr heritage roof & guttering in 2019 and interior/exterior paint with Sherwin-Williams "Duration" paint. Hardwood floors re-finished in 2019. New high-grade carpet upstairs and basement stairs in 2020. Home is very energy efficient with upgraded 90% furnace with 3-zone control, R-38 ceiling and bib blanket insulation and two-40 gal. hot water heaters in 2019. Entertain all your friends in this large open walk-out basement with a huge wetbar, granite island, dishwasher, stone faced arches and a wine storage area. Let's not forget the awesome Master suite with a massive custom tile shower with multiple body jets. There is a huge main floor laundry room with a sink and built-in drop zone bench. So much to love about this home. Let it be yours today!
Location
State KS
County Sedgwick
Direction From Maple and 135th go north to Onewood. West on Onewood to Auburn Hills. South to Monterey. West to home.
Rooms
Basement Finished
Kitchen Desk, Eating Bar, Island, Pantry, Range Hood, Electric Hookup, Gas Hookup, Granite Counters, Other Counters
Interior
Interior Features Ceiling Fan(s), Walk-In Closet(s), Fireplace Doors/Screens, Hardwood Floors, Humidifier, Security System, Vaulted Ceiling, Wet Bar, All Window Coverings, Wired for Sound
Heating Forced Air, Zoned, Gas
Cooling Central Air, Zoned, Electric
Fireplaces Type Three or More, Living Room, Family Room, Kitchen/Hearth Room, Gas, Two Sided
Fireplace Yes
Appliance Dishwasher, Disposal, Microwave, Range/Oven
Heat Source Forced Air, Zoned, Gas
Laundry Main Floor, Separate Room, 220 equipment, Sink
Exterior
Parking Features Attached, Opener, Oversized, Side Load, Tandem
Garage Spaces 4.0
Utilities Available Sewer Available, Gas, Public
View Y/N Yes
Roof Type Composition
Street Surface Paved Road
Building
Lot Description Irregular Lot
Foundation Full, View Out, Walk Out Below Grade
Architectural Style Ranch
Level or Stories One
Schools
Elementary Schools Explorer
Middle Schools Dwight D. Eisenhower
High Schools Dwight D. Eisenhower
School District Goddard School District (Usd 265)
Others
HOA Fee Include Gen. Upkeep for Common Ar
Monthly Total Fees $41
Read Less Info
Want to know what your home might be worth? Contact us for a FREE valuation!

Our team is ready to help you sell your home for the highest possible price ASAP
"My job is to find and attract mastery-based agents to the office, protect the culture, and make sure everyone is happy! "






