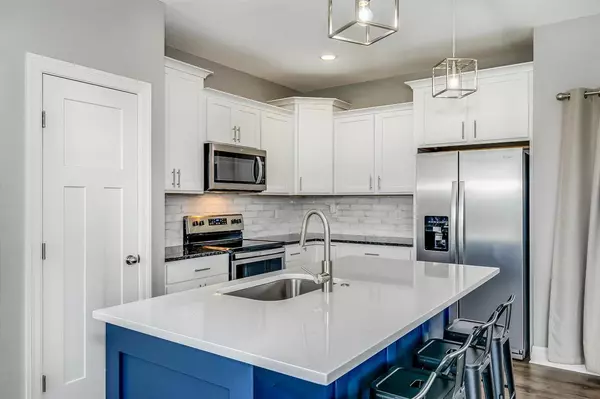$365,000
$355,000
2.8%For more information regarding the value of a property, please contact us for a free consultation.
5 Beds
3 Baths
2,000 SqFt
SOLD DATE : 06/21/2021
Key Details
Sold Price $365,000
Property Type Single Family Home
Sub Type Single Family Onsite Built
Listing Status Sold
Purchase Type For Sale
Square Footage 2,000 sqft
Price per Sqft $182
Subdivision None Listed On Tax Record
MLS Listing ID SCK596775
Sold Date 06/21/21
Style Ranch
Bedrooms 5
Full Baths 3
Total Fin. Sqft 2000
Originating Board sckansas
Year Built 2019
Annual Tax Amount $4,092
Tax Year 2020
Lot Size 2.600 Acres
Acres 2.6
Lot Dimensions 113256
Property Sub-Type Single Family Onsite Built
Property Description
Country living close to town! Have the best of both worlds with this newer built Flex Level Floor Plan country home on 2.6 acres. This beautiful home features an open floor plan, with the kitchen, dining, and living room in one space on the main level. The kitchen is complete with granite and quartz countertops, stainless steel appliances, and an island that doubles as an eating bar. The living room has large picture windows that look out to a scenic field view. The master suite has large windows, a double vanity with granite countertops and an oversized shower, and a walk-in closet complete with built in shelving/shoe storage. The other two above ground bedrooms are down a few stairs into the flex level, which also includes a door to the covered patio, a full bathroom with granite countertops and shower/bathtub, and the laundry room leading into the fully finished 2 car garage. The view out basement includes a large family room, two more bedrooms, and a full bath with granite countertops and a shower/bathtub. The property has been newly over-seeded, and has fencing all the way around, as well as a fenced in area near off the shop building. The shop building is over 2,700 square feet and has new lighting, electrical, new windows, new garage door, and new paint. It is completely open on the inside!
Location
State KS
County Butler
Direction From Andover Rd & Kellogg: East on Kellogg, South on Santa Fe Lake Road, East on 210th, on North side of road
Rooms
Basement Finished
Kitchen Eating Bar, Island, Pantry, Range Hood, Electric Hookup, Granite Counters, Quartz Counters
Interior
Interior Features Ceiling Fan(s), Walk-In Closet(s), Water Softener-Own, Vaulted Ceiling, All Window Coverings
Heating Heat Pump, Electric
Cooling Central Air, Electric
Fireplace No
Appliance Dishwasher, Disposal, Microwave, Refrigerator, Range/Oven
Heat Source Heat Pump, Electric
Laundry Lower Level, 220 equipment
Exterior
Exterior Feature Patio, Patio-Covered, Fence-Chain Link, Other - See Remarks, Security Light, Outbuildings, Frame
Parking Features Attached, Detached
Garage Spaces 4.0
Utilities Available Private Water
View Y/N Yes
Roof Type Composition
Street Surface Paved Road
Building
Lot Description Irregular Lot
Foundation Full, View Out
Architectural Style Ranch
Level or Stories One
Schools
Elementary Schools Douglass
Middle Schools Douglass
High Schools Douglass
School District Douglass Public Schools (Usd 396)
Read Less Info
Want to know what your home might be worth? Contact us for a FREE valuation!

Our team is ready to help you sell your home for the highest possible price ASAP
"My job is to find and attract mastery-based agents to the office, protect the culture, and make sure everyone is happy! "






