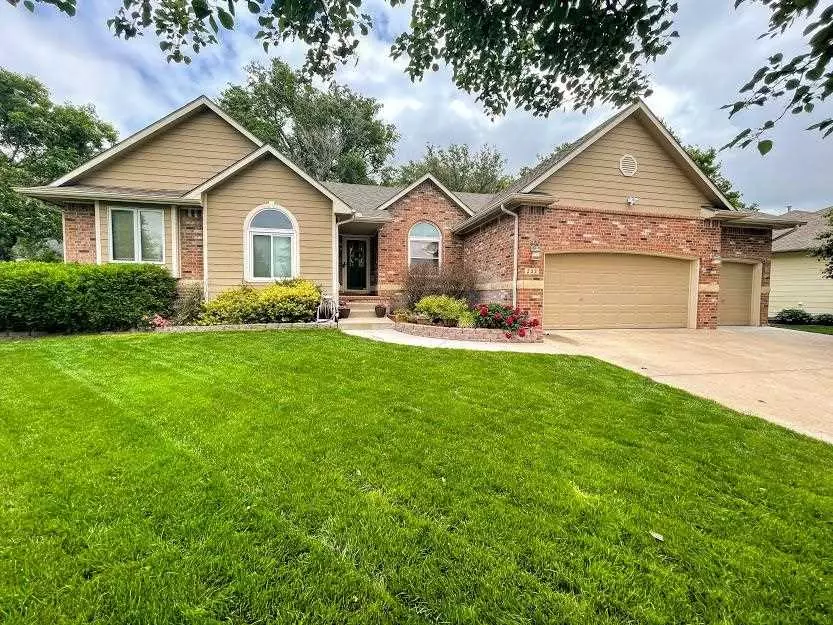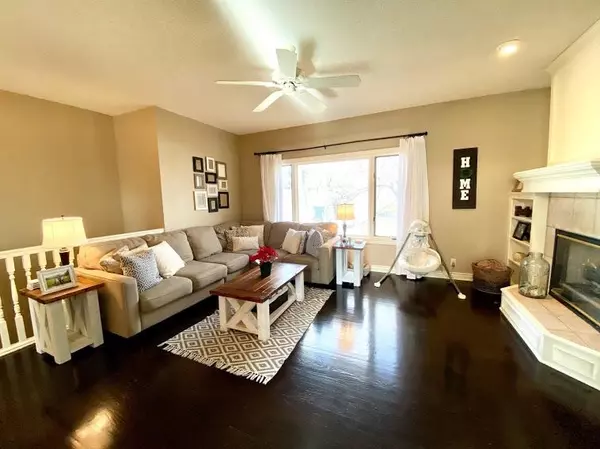$310,000
$297,000
4.4%For more information regarding the value of a property, please contact us for a free consultation.
4 Beds
3 Baths
3,099 SqFt
SOLD DATE : 07/12/2021
Key Details
Sold Price $310,000
Property Type Single Family Home
Sub Type Single Family Onsite Built
Listing Status Sold
Purchase Type For Sale
Square Footage 3,099 sqft
Price per Sqft $100
Subdivision Maple Dunes
MLS Listing ID SCK596611
Sold Date 07/12/21
Style Ranch
Bedrooms 4
Full Baths 3
HOA Fees $29
Total Fin. Sqft 3099
Originating Board sckansas
Year Built 1998
Annual Tax Amount $3,321
Tax Year 2020
Lot Size 0.260 Acres
Acres 0.26
Lot Dimensions 11485
Property Sub-Type Single Family Onsite Built
Property Description
This listing is a steal. 3000 sq ft. home in popular West Wichita, minutes from New Market, Kellogg and down the street from Goddard High School. The yard is well cared for and beautifully landscaped. Easy watering maintenance because of the well and Rachio sprinkler system. The back of the house features a large deck that was stained and had new planks installed on the top level within the past year. Additionally a new fence was replaced on three sides and dog run was built-in. Real hardwood floors throughout with a completely remodeled master bath with custom shower. The upstairs features great natural lighting due to the large windows and a two-way fireplace between the living room and the kitchen provides an open concept with some division. The basement is perfect for entertaining as it's complete with wet bar set up and a spacious family room that includes both a projector screen and surround sound system. The basement bedroom includes a walk-in closet and an office. Schedule your showing today, this one won't last long.
Location
State KS
County Sedgwick
Direction From 119th & Maple go West to Maple Dunes. North on Maple Dunes to home.
Rooms
Basement Finished
Kitchen Eating Bar, Island, Pantry, Electric Hookup
Interior
Interior Features Ceiling Fan(s), Walk-In Closet(s), Decorative Fireplace, Fireplace Doors/Screens, Hardwood Floors, Security System, Wet Bar, Partial Window Coverings
Heating Forced Air, Gas
Cooling Central Air, Electric
Fireplaces Type Two, Living Room, Gas, Two Sided, Gas Starter, Insert
Fireplace Yes
Appliance Dishwasher, Disposal, Microwave, Range/Oven
Heat Source Forced Air, Gas
Laundry Main Floor, 220 equipment
Exterior
Parking Features Attached, Opener
Garage Spaces 3.0
Utilities Available Sewer Available, Public
View Y/N Yes
Roof Type Composition
Street Surface Paved Road
Building
Lot Description Standard
Foundation Full, View Out
Architectural Style Ranch
Level or Stories One
Schools
Elementary Schools Eisenhower
Middle Schools Eisenhower
High Schools Dwight D. Eisenhower
School District Goddard School District (Usd 265)
Others
HOA Fee Include Gen. Upkeep for Common Ar
Monthly Total Fees $29
Read Less Info
Want to know what your home might be worth? Contact us for a FREE valuation!

Our team is ready to help you sell your home for the highest possible price ASAP
"My job is to find and attract mastery-based agents to the office, protect the culture, and make sure everyone is happy! "






