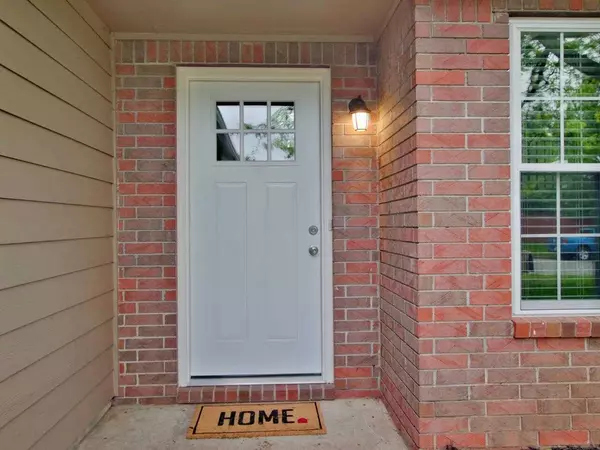$220,000
$199,900
10.1%For more information regarding the value of a property, please contact us for a free consultation.
4 Beds
2 Baths
1,911 SqFt
SOLD DATE : 08/05/2021
Key Details
Sold Price $220,000
Property Type Single Family Home
Sub Type Single Family Onsite Built
Listing Status Sold
Purchase Type For Sale
Square Footage 1,911 sqft
Price per Sqft $115
Subdivision Towne Parc
MLS Listing ID SCK596610
Sold Date 08/05/21
Style Contemporary
Bedrooms 4
Full Baths 2
Total Fin. Sqft 1911
Originating Board sckansas
Year Built 1990
Annual Tax Amount $2,105
Tax Year 2020
Lot Size 7,405 Sqft
Acres 0.17
Lot Dimensions 7283
Property Sub-Type Single Family Onsite Built
Property Description
Well this is as close to brand new as it gets! A new roof with a warranty that transfers to you; new James Hardie concrete siding; new gutters; two new patio sliding doors; all new Pella windows; and also a new front door! While inside you will appreciate the vaulted ceilings. A fireplace in the Living room, and a window with bench seat. Also on the main level is a master bedroom with tall ceilings, a double closet, and patio door giving access to a private concrete patio. Before you head upstairs, take a few short steps to the lower level where a larger bed room awaits. This bedroom has two windows and a walk in closet. Across the way is the laundry area, utility/storage room. Head up stairs to your remodeled kitchen. You will love the new subway tile backsplash, counter tops, and luxury vinyl tile flooring. The counter top was given a larger overhang for more counter space or bar stools. All kitchen appliances stay. Off of the dining room area you over look the living room below, giving you a more open feel. The second sliding patio door leads to a deck where you will grill out in the summer nights ahead. The deck stairs lead down to the backyard. Also upstairs are two more bedrooms, and the second bathroom. Both bathrooms have new luxury vinyl tile flooring, new toilets, and new vanities. This 4 bedroom 2 bathroom house is in the Derby school district, less than two miles to McConnell AFB, and about five minutes to Towne East Mall. Schedule your showing now. You have been looking and now you found it.
Location
State KS
County Sedgwick
Direction South on Rock Rd; from Kellogg Dr.; East on Pawnee to S. Linden St; South to E. Scott St.; Left on Scott St. to house on the left ( North )
Rooms
Basement Finished
Kitchen Eating Bar
Interior
Interior Features Ceiling Fan(s)
Heating Forced Air
Cooling Central Air
Fireplaces Type Family Room, Wood Burning
Fireplace Yes
Heat Source Forced Air
Laundry In Basement
Exterior
Parking Features Attached, Opener
Garage Spaces 2.0
Utilities Available Sewer Available, Public
View Y/N Yes
Roof Type Composition
Building
Lot Description Standard
Foundation Partial, View Out
Architectural Style Contemporary
Level or Stories One and One Half
Schools
Elementary Schools Wineteer
Middle Schools Derby North
High Schools Derby
School District Derby School District (Usd 260)
Read Less Info
Want to know what your home might be worth? Contact us for a FREE valuation!

Our team is ready to help you sell your home for the highest possible price ASAP
"My job is to find and attract mastery-based agents to the office, protect the culture, and make sure everyone is happy! "






