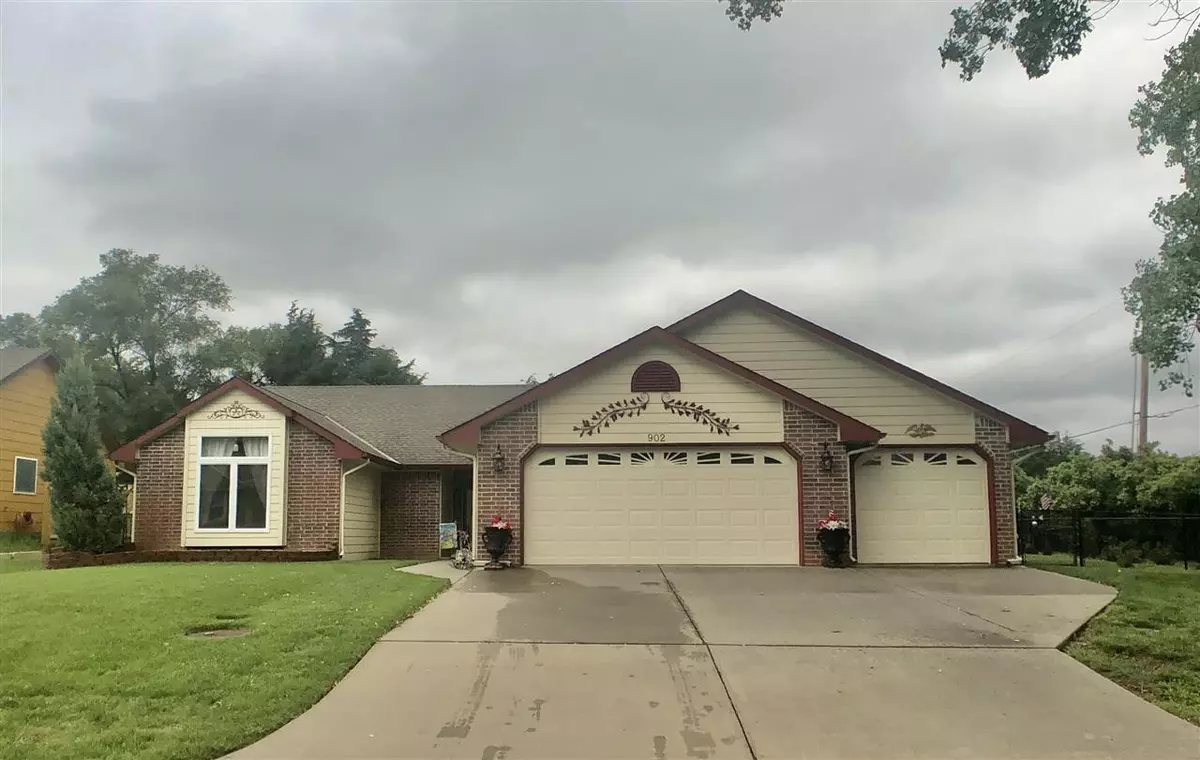$177,900
$177,900
For more information regarding the value of a property, please contact us for a free consultation.
3 Beds
2 Baths
1,520 SqFt
SOLD DATE : 07/09/2021
Key Details
Sold Price $177,900
Property Type Single Family Home
Sub Type Single Family Onsite Built
Listing Status Sold
Purchase Type For Sale
Square Footage 1,520 sqft
Price per Sqft $117
Subdivision Forrest Glenn
MLS Listing ID SCK596604
Sold Date 07/09/21
Style Ranch
Bedrooms 3
Full Baths 2
Total Fin. Sqft 1520
Originating Board sckansas
Year Built 2006
Annual Tax Amount $3,222
Tax Year 2020
Lot Size 0.340 Acres
Acres 0.34
Lot Dimensions 128117
Property Sub-Type Single Family Onsite Built
Property Description
Great Floor Plan! Outside of town! Desired Neighborhood! Check out this well-maintained property with lots of extras! If your looking for an open concept floor plan, this might be your house! Kitchen offers all stainless steel appliances and eat in bar with walk in pantry. Dining area looks out to the beautiful landscaped back yard with sliding glass doors to covered patio. Living area has gas fireplace for cool nights. If a master suite is important this one has all the perks, Large room with lots of natural light, bathroom with shower, oversized tub and walk in closet. Off the kitchen is the Laundry room which opens into the insulated 3 car garage. For you garden people with a green thumb the landscaped yard will win you over. Just a few of the many features are loads of perennials , rock patio with sitting area, black chain link fence, beautiful trees and flower beds around the entire house. Lots of love has gone into this home! If you have been watching the market you know if HOT!!!! Call the listing agent today for more details and the schedule a private showing. DON'T WAIT!!!!!!!
Location
State KS
County Cowley
Direction From intersection of radio lane and north summit. Head west. Turn right on 8th street. Turn left on Forrest Glenn. Home is on the right.
Rooms
Basement None
Kitchen Eating Bar, Pantry, Electric Hookup, Laminate Counters
Interior
Interior Features Walk-In Closet(s)
Heating Forced Air, Gas
Cooling Central Air, Electric
Fireplaces Type One, Gas
Fireplace Yes
Appliance Dishwasher, Microwave, Refrigerator, Range/Oven, Washer, Dryer
Heat Source Forced Air, Gas
Laundry Main Floor
Exterior
Parking Features Attached
Garage Spaces 3.0
Utilities Available Sewer Available, Gas, Public
View Y/N Yes
Roof Type Composition
Street Surface Paved Road
Building
Lot Description Corner Lot
Foundation None
Architectural Style Ranch
Level or Stories One
Schools
Elementary Schools Jefferson
Middle Schools Arkansas City
High Schools Arkansas City
School District Arkansas City School District (Usd 470)
Read Less Info
Want to know what your home might be worth? Contact us for a FREE valuation!

Our team is ready to help you sell your home for the highest possible price ASAP
"My job is to find and attract mastery-based agents to the office, protect the culture, and make sure everyone is happy! "






