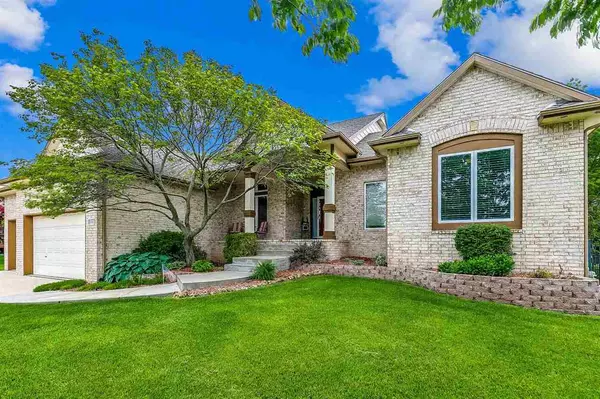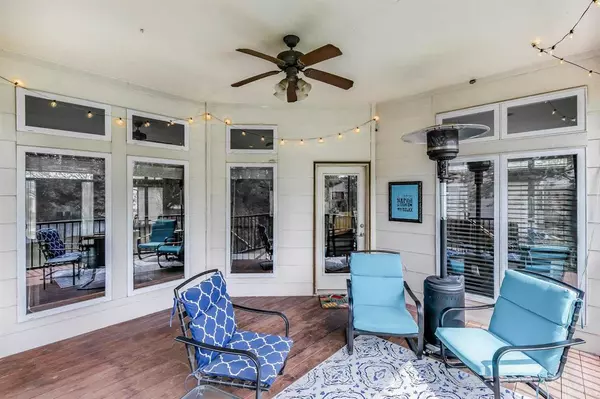$412,000
$379,000
8.7%For more information regarding the value of a property, please contact us for a free consultation.
4 Beds
3 Baths
3,465 SqFt
SOLD DATE : 06/23/2021
Key Details
Sold Price $412,000
Property Type Single Family Home
Sub Type Single Family Onsite Built
Listing Status Sold
Purchase Type For Sale
Square Footage 3,465 sqft
Price per Sqft $118
Subdivision Hickory Creek
MLS Listing ID SCK596483
Sold Date 06/23/21
Style Traditional
Bedrooms 4
Full Baths 3
HOA Fees $68
Total Fin. Sqft 3465
Originating Board sckansas
Year Built 2003
Annual Tax Amount $4,234
Tax Year 2020
Lot Size 0.370 Acres
Acres 0.37
Lot Dimensions 16303
Property Sub-Type Single Family Onsite Built
Property Description
***Indoor photos coming today! Luxury living at its best in Hickory Creek Estates. One of west Wichita's finest communities! This Robl built plan located in the Maize school district includes 4 bedrooms, 3 baths, 3,648 square feet and includes everything you'll ever need! Upon entering you'll immediately notice how open and spacious the home feels with 10' ceilings and loads of natural light. Formal living room and dining are located in the front. As you walk through you'll find a beautiful and highly functional kitchen that includes hickory cabinetry with pull out shelving, large walk in pantry and a hearth room perfect for hosting social gatherings. An easy transition from the hearth room to the screened-in deck expands the space making for easy indoor/outdoor entertaining. Did I mention the large laundry room with wash sink right off the garage and whole home speaker system? This home has it all! The master bedroom includes walk in closet, double sinks and large walk in shower with two shower heads. New luxury vinyl flooring has been installed throughout the main floor living area as well as new laminate flooring in the basement. Downstairs you'll find two additional bedrooms, a full bath, rec/family room as well as a large unfinished storage area. An additional bonus room includes a ventilation system for crafting needs. The over-sized three car garage has a roll up garage door off the back leading to a concrete pad with in-ground basketball goal that stays. The home sits on a 1/3 acre lot with an irrigation well and sprinkler system. The high impact class 4 roof is less than 2 years old. Pella casement windows and concrete siding finish off the exterior. Enjoy time with family and friends at the community salt water pool and clubhouse and take advantage of the ponds and walking paths in this fantastic community that's like no other. You're going to love everything Hickory Creek has to offer! Hurry to see it!
Location
State KS
County Sedgwick
Direction 13TH ST IS CLOSED TO WEST BOUND TRAFFIC and 135TH ST IS CLOSED TO SOUTH BOUND TRAFFIC!! Take 135th from Central north-bound and go east on 13th to Hickory entrance.
Rooms
Basement Finished
Kitchen Eating Bar, Pantry
Interior
Interior Features Ceiling Fan(s), Central Vacuum, Walk-In Closet(s), Wired for Sound
Heating Forced Air, Gas
Cooling Central Air
Fireplaces Type Two, Gas
Fireplace Yes
Appliance Dishwasher, Disposal, Microwave, Range/Oven
Heat Source Forced Air, Gas
Laundry Main Floor, Sink
Exterior
Parking Features Attached
Garage Spaces 3.0
Utilities Available Sewer Available, Gas, Public
View Y/N Yes
Roof Type Composition
Building
Lot Description Standard
Foundation Full, View Out, Walk Out Below Grade
Architectural Style Traditional
Level or Stories One
Schools
Elementary Schools Maize Usd266
Middle Schools Maize
High Schools Maize
School District Maize School District (Usd 266)
Others
HOA Fee Include Trash,Gen. Upkeep for Common Ar
Monthly Total Fees $68
Read Less Info
Want to know what your home might be worth? Contact us for a FREE valuation!

Our team is ready to help you sell your home for the highest possible price ASAP
"My job is to find and attract mastery-based agents to the office, protect the culture, and make sure everyone is happy! "






