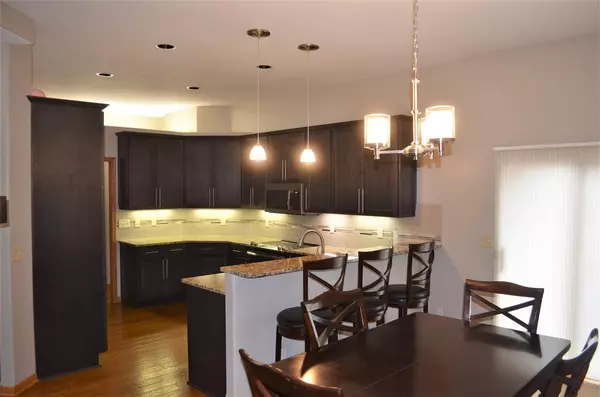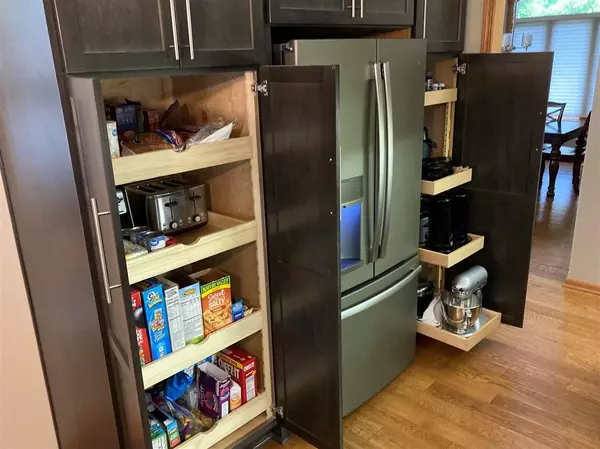$355,000
$355,000
For more information regarding the value of a property, please contact us for a free consultation.
4 Beds
3 Baths
2,953 SqFt
SOLD DATE : 07/02/2021
Key Details
Sold Price $355,000
Property Type Single Family Home
Sub Type Single Family Onsite Built
Listing Status Sold
Purchase Type For Sale
Square Footage 2,953 sqft
Price per Sqft $120
Subdivision Hickory Creek
MLS Listing ID SCK596467
Sold Date 07/02/21
Style Ranch
Bedrooms 4
Full Baths 3
HOA Fees $68
Total Fin. Sqft 2953
Originating Board sckansas
Year Built 2001
Annual Tax Amount $4,043
Tax Year 2020
Lot Size 0.260 Acres
Acres 0.26
Lot Dimensions 11287
Property Sub-Type Single Family Onsite Built
Property Description
Beautiful Home in Very Desirable Hickory Creek subdivision and Maize School District. Enjoy the Swimming Pool, Pond, Club House, and Greenbelt. Take in the beautiful surroundings as you walk, jog or take a ride on the nearby bike trail, Prairie Sunset Trail (part of the Rails to Trails program) that goes all the way to Goddard. This home has So Much to Offer! When you walk in your eye is drawn to the Double Sided Newly Updated Fireplace. As you make your way to the Kitchen, updated in 2020, Notice the Beautiful Cabinets with Soft Close drawers, Updated Backsplash, Granite Countertops, and the less than 3 year old High End Appliances. You will find that little Extra making this house a Home that is Maintained and Move In Ready. The entire Main Floor was Professionally painted in 2020, Garage Doors Replaced in 2018, Radon Mitigation System Installed, 50gal Water Heater New in 2018, New Roof with Class 4 Shingles and 6" Guttering installed in 2019, 16' X 60' (yes 60 Foot!) Deck built less than 3 years ago, and to access the yard off the Deck, there are stairs for the Adults and a Slide for the Kids! Soffit lighting added all around the deck so you can entertain well into the night. In the Basement, there is a Wet Bar with a Wine Wrack and Refrigerator, as well as a Rock Climbing wall for the kids, Extra refrigerator in the basement storage and Walk Out Sliding Doors to the back yard. This won't last long! Get Your Showing Today!
Location
State KS
County Sedgwick
Direction DUE TO CONSTRUCTION: Enter from the South on 135th Turn Right onto 10th St. (The Estates Entrance) Turn Right onto Forest View (winds and changes name twice) Turn Right onto Harvest Turn Right onto Harvest Ct (Home is on the Left in cul-de-sacs)
Rooms
Basement Finished
Kitchen Eating Bar, Range Hood, Electric Hookup, Granite Counters
Interior
Interior Features Ceiling Fan(s), Walk-In Closet(s), Fireplace Doors/Screens, Hardwood Floors, Humidifier, Wet Bar, All Window Coverings
Heating Forced Air, Gas
Cooling Central Air, Electric
Fireplaces Type One, Living Room, Gas, Two Sided
Fireplace Yes
Appliance Dishwasher, Disposal, Microwave, Refrigerator, Range/Oven
Heat Source Forced Air, Gas
Laundry Main Floor, Separate Room, 220 equipment
Exterior
Parking Features Attached, Opener
Garage Spaces 3.0
Utilities Available Sewer Available, Gas, Public
View Y/N Yes
Roof Type Composition
Street Surface Paved Road
Building
Lot Description Cul-De-Sac, Standard
Foundation Full, View Out, Walk Out Below Grade
Architectural Style Ranch
Level or Stories One
Schools
Elementary Schools Maize Usd266
Middle Schools Maize
High Schools Maize
School District Maize School District (Usd 266)
Others
HOA Fee Include Gen. Upkeep for Common Ar
Monthly Total Fees $68
Read Less Info
Want to know what your home might be worth? Contact us for a FREE valuation!

Our team is ready to help you sell your home for the highest possible price ASAP
"My job is to find and attract mastery-based agents to the office, protect the culture, and make sure everyone is happy! "






