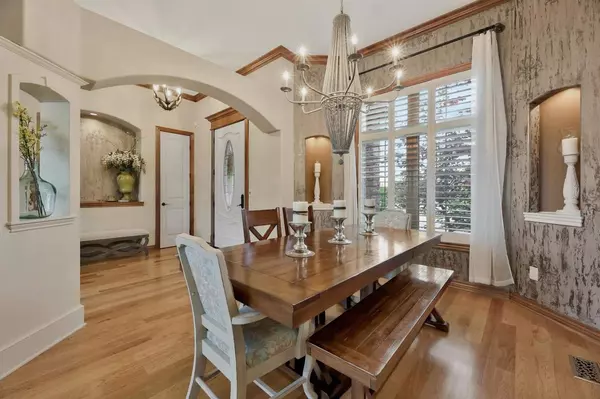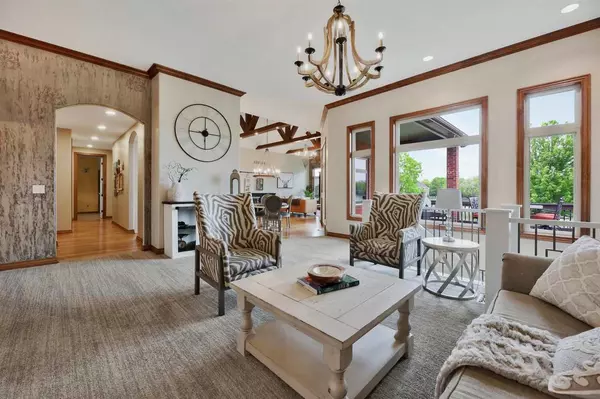$895,000
$895,000
For more information regarding the value of a property, please contact us for a free consultation.
5 Beds
6 Baths
5,636 SqFt
SOLD DATE : 07/02/2021
Key Details
Sold Price $895,000
Property Type Single Family Home
Sub Type Single Family Onsite Built
Listing Status Sold
Purchase Type For Sale
Square Footage 5,636 sqft
Price per Sqft $158
Subdivision Fox Ridge
MLS Listing ID SCK596449
Sold Date 07/02/21
Style Ranch
Bedrooms 5
Full Baths 4
Half Baths 2
HOA Fees $48
Total Fin. Sqft 5636
Originating Board sckansas
Year Built 2007
Annual Tax Amount $8,936
Tax Year 2020
Lot Size 0.430 Acres
Acres 0.43
Lot Dimensions 18871
Property Sub-Type Single Family Onsite Built
Property Description
Stunning full brick custom built ranch, perfectly situated on a private cul-de-sac lake lot in the sought after Fox Ridge Estates, is beautifully updated and move-in ready! Windows spanning the back of the home offer panoramic lake views from almost every window. Enjoy a split bedroom floor plan, gorgeous hardwood flooring, fresh interior paint, white trim and window casements, crown molding, spacious rooms, specialty paint, fabulous updated light fixtures, formal dining, zoned surround sound, two drop zones, powder rooms on both levels, beautiful built-ins, fully finished walk-out basement, a theatre room with a platform for stadium seating, four car garage, security system with cameras, expansive partially covered deck, sprinkler system, irrigation well, and a fully fenced backyard overlooking the fountain in the lake. The heart of this home is a gourmet eat-in kitchen and adjoining hearth room, ideal for entertaining and everyday living. This space is well suited for any cook with a large painted center island/eating bar, walk-in pantry, cabinets with pull out shelving, 6-burner dual fuel gas range and oven, pull-out spice rack, trash drawer, walk-in pantry, white subway tile backsplash, granite counter tops, vaulted ceilings with wood beams, and a dramatic stone wall with a painted bookcase flanked by windows. Retreat to a lovely master suite showcasing large windows overlooking the water, a coffered ceiling, vanity with dual sinks, oversized tile shower with two shower heads, corner soaker tub, walk-in closet with seasonal hanging bars, and a private toilet. Entertaining is a breeze in the extraordinary walkout basement featuring engineered wood flooring, a family room with a gas fireplace and a wet bar with a dishwasher, microwave and keg faucet, game room, 19' x 16' theatre room, a bonus room with french doors and an ensuite bathroom, two bedrooms, full hall bathroom, powder room, and storage. Extend your living space outdoors in a backyard oasis with an expansive composite deck and huge yard overlooking the lake. The possibilities to add a future pool, sport court, or outdoor kitchen are endless. Located in the sought after Maize South School district within minutes of shopping and dining, this executive home is a must see; don't miss!
Location
State KS
County Sedgwick
Direction 29th & Tyler, N. to Westlakes Pkwy, W. to Den Hollow, S. to Den Hollow Cir.
Rooms
Basement Finished
Kitchen Eating Bar, Island, Pantry, Range Hood, Gas Hookup, Granite Counters
Interior
Interior Features Walk-In Closet(s), Hardwood Floors, Humidifier, Security System, Vaulted Ceiling, Wet Bar, Whirlpool, All Window Coverings, Wired for Sound
Heating Forced Air, Zoned, Gas
Cooling Central Air, Zoned, Electric
Fireplaces Type One, Family Room, Gas
Fireplace Yes
Appliance Dishwasher, Disposal, Microwave, Range/Oven
Heat Source Forced Air, Zoned, Gas
Laundry Main Floor, Separate Room, 220 equipment
Exterior
Parking Features Attached, Opener, Oversized, Side Load
Garage Spaces 4.0
Utilities Available Sewer Available, Gas, Public
View Y/N Yes
Roof Type Composition
Street Surface Paved Road
Building
Lot Description Cul-De-Sac, Pond/Lake
Foundation Full, Walk Out At Grade, View Out
Architectural Style Ranch
Level or Stories One
Schools
Elementary Schools Maize Usd266
Middle Schools Maize
High Schools Maize
School District Maize School District (Usd 266)
Others
HOA Fee Include Gen. Upkeep for Common Ar
Monthly Total Fees $48
Read Less Info
Want to know what your home might be worth? Contact us for a FREE valuation!

Our team is ready to help you sell your home for the highest possible price ASAP
"My job is to find and attract mastery-based agents to the office, protect the culture, and make sure everyone is happy! "






