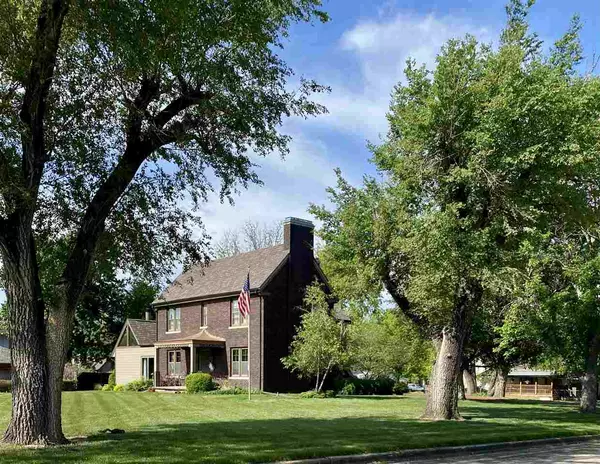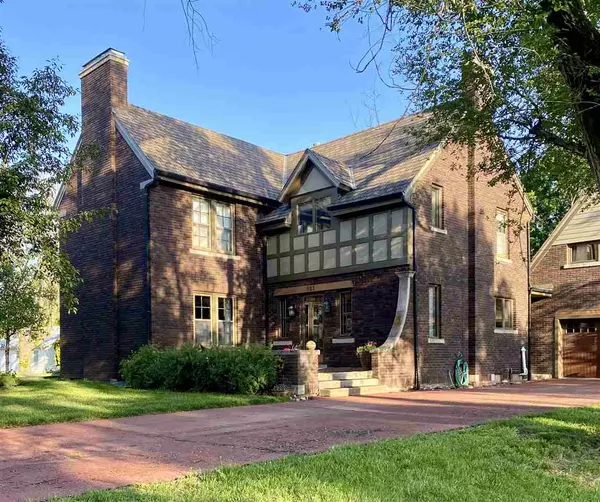$234,000
$259,900
10.0%For more information regarding the value of a property, please contact us for a free consultation.
4 Beds
4 Baths
3,313 SqFt
SOLD DATE : 07/27/2021
Key Details
Sold Price $234,000
Property Type Single Family Home
Sub Type Single Family Onsite Built
Listing Status Sold
Purchase Type For Sale
Square Footage 3,313 sqft
Price per Sqft $70
Subdivision Bitlers
MLS Listing ID SCK596303
Sold Date 07/27/21
Style Tudor
Bedrooms 4
Full Baths 3
Half Baths 1
Total Fin. Sqft 3313
Originating Board sckansas
Year Built 1925
Annual Tax Amount $5,038
Tax Year 2020
Lot Dimensions 175
Property Sub-Type Single Family Onsite Built
Property Description
This beautiful, extremely well built and maintained property sits on an oversized corner lot, close to the schools, with lovely landscaping and mature trees. The Redbud's and blooming Pear trees are especially pretty in the Spring and the sprinkler system keeps the lawn looking very lush. There are three patios from which to spend time relaxing outdoors. The South patio area would be a lovely spot to add a pool, with still plenty of lawn area to enjoy. The rock patio is a wonderful gathering space. Enjoy the wood burning fireplace for cooking and warmth, along with the storage unit equipped with TV to watch movies or cheer on your favorite team! The original Tudor style home is breathtaking and the charm carries through seamlessly to the addition that was built in 1980, which added a large open family room with vaulted ceilings, office space, a bedroom, and a full bath. The loft style bedroom/bath is the perfect guest suite, but could be considered a bonus room to use in many ways. The entire house is very open and welcoming. Perfect for entertaining! The centrally located kitchen is extremely inviting and has a pass-through opening to the family room eating bar. The large, unfinished basement has painted walls and floors, laundry hook-ups, built in shelving for storage, plus a separate room with a decorative stone fireplace that could serve many purposes. Utilites are extremely reasonable. Eureka is a community situated in the scenic Flint Hills of Kansas. It is within a 30 minute drive to 5 lakes in which to enjoy water sports, fishing, and camping. The Eureka Lake is only 10 minutes from the city limits. Scenic Greenwood County is abundant in wildlife for the hunting or animal enthusiasts. Eureka has a wonderful school system with a new Football field/Track/Stadium and Community Activity Center located 5 blocks from this property. Other amenities that Eureka has to offer are the Aquatic Park, Public Library, Country Club and Golf Course, Greenwood County Hospital, Parks with ball diamonds and a walking path, a local gym, bakery, and restaurants. The historic Greenwood Hotel has been beautifully restored to host your events. Relax you're in Greenwood County!
Location
State KS
County Greenwood
Direction From the Stoplight located at Main Str. and HWY 54 proceed East 8 blocks to Plum Str. Turn North to 4th Str. Property is on the SW Corner.
Rooms
Basement Unfinished
Kitchen Desk, Pantry, Electric Hookup
Interior
Interior Features Ceiling Fan(s), Walk-In Closet(s), Decorative Fireplace, Fireplace Doors/Screens, Hardwood Floors, Vaulted Ceiling
Heating Forced Air, Gas
Cooling Attic Fan, Central Air, Electric
Fireplaces Type Three or More, Family Room, Gas
Fireplace Yes
Appliance Dishwasher, Disposal, Range/Oven, Trash Compactor
Heat Source Forced Air, Gas
Laundry In Basement, In Garage
Exterior
Parking Features Attached, Opener
Garage Spaces 2.0
Utilities Available Sewer Available, Gas, Public
View Y/N Yes
Roof Type Composition
Street Surface Paved Road
Building
Lot Description Corner Lot, Irregular Lot
Foundation Partial, No Egress Window(s)
Architectural Style Tudor
Level or Stories Two
Schools
Elementary Schools Marshall
Middle Schools Eureka
High Schools Eureka
School District Eureka School District (Usd 389)
Read Less Info
Want to know what your home might be worth? Contact us for a FREE valuation!

Our team is ready to help you sell your home for the highest possible price ASAP
"My job is to find and attract mastery-based agents to the office, protect the culture, and make sure everyone is happy! "






