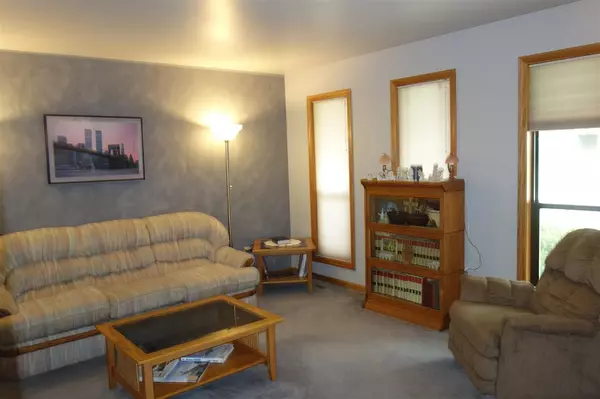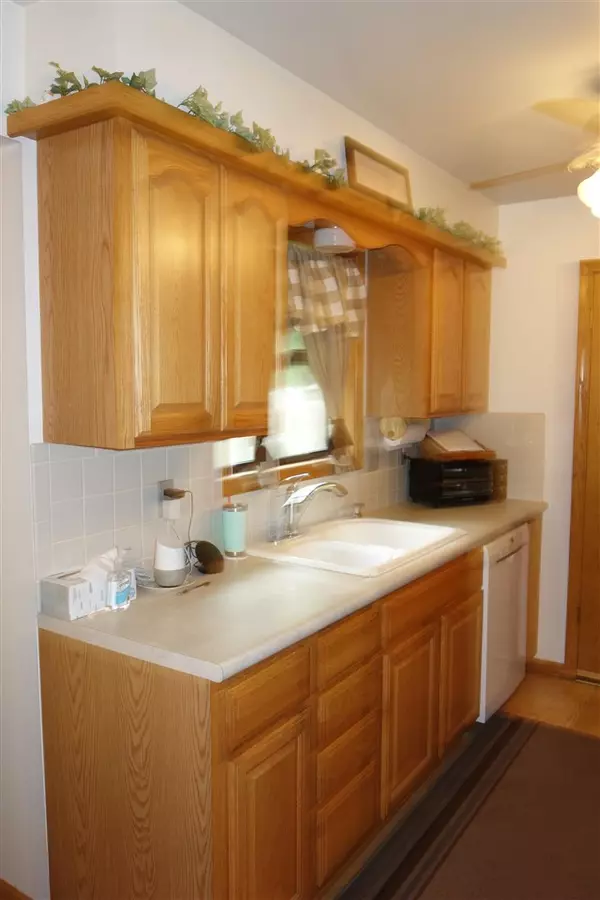$190,000
$187,500
1.3%For more information regarding the value of a property, please contact us for a free consultation.
3 Beds
2 Baths
1,902 SqFt
SOLD DATE : 06/29/2021
Key Details
Sold Price $190,000
Property Type Single Family Home
Sub Type Single Family Onsite Built
Listing Status Sold
Purchase Type For Sale
Square Footage 1,902 sqft
Price per Sqft $99
Subdivision Rockwood Heights
MLS Listing ID SCK596252
Sold Date 06/29/21
Style Traditional
Bedrooms 3
Full Baths 2
Total Fin. Sqft 1902
Originating Board sckansas
Year Built 1979
Annual Tax Amount $2,173
Tax Year 2020
Lot Size 8,712 Sqft
Acres 0.2
Lot Dimensions 8781
Property Sub-Type Single Family Onsite Built
Property Description
This 3 bedroom - 2 bathroom is located on a quiet neighborhood with mature trees and back yard privacy. The home has great curb appeal. As you enter the home there is a spacious living room - the kitchen and dining are setup with easy access to a large entertaining deck for those large group gatherings. The family room boasts a wood burning fireplace and lots of room for large groups. One of the areas in the family room could easily be made into a 4th bedroom. In the basement there is a non-conforming room that would work for many uses and a utility room that has room for storage and/or a work area. All three bedrooms are on the upper level. The master bedroom has access to bathroom. The other two bedroom are good sized. Easy to have a couple kids in one room. The backyard has nice landscaping - the playset does stay. The home has a full yard sprinkler system. They have added pull down stairs in the garage and also decked the floor for additional storage. This home has been well maintained and is in great shape. Call for your private showing today.
Location
State KS
County Sedgwick
Direction From K-15 and Rock Rd intersection, go north up K-15 or Rock Rd - turn on Rockwood Blvd and follow to the home.
Rooms
Basement Finished
Kitchen Electric Hookup, Laminate Counters
Interior
Interior Features Ceiling Fan(s), Fireplace Doors/Screens, All Window Coverings, Wood Laminate Floors
Heating Forced Air, Gas
Cooling Central Air, Electric
Fireplaces Type One, Family Room, Wood Burning
Fireplace Yes
Appliance Dishwasher, Disposal, Microwave, Refrigerator, Range/Oven
Heat Source Forced Air, Gas
Laundry Lower Level, 220 equipment
Exterior
Parking Features Attached
Garage Spaces 2.0
Utilities Available Sewer Available, Gas, Public
View Y/N Yes
Roof Type Composition
Street Surface Paved Road
Building
Lot Description Standard
Foundation Partial, View Out, No Egress Window(s)
Architectural Style Traditional
Level or Stories Quad Level
Schools
Elementary Schools Munson
Middle Schools Mulvane
High Schools Mulvane
School District Mulvane School District (Usd 263)
Read Less Info
Want to know what your home might be worth? Contact us for a FREE valuation!

Our team is ready to help you sell your home for the highest possible price ASAP
"My job is to find and attract mastery-based agents to the office, protect the culture, and make sure everyone is happy! "






