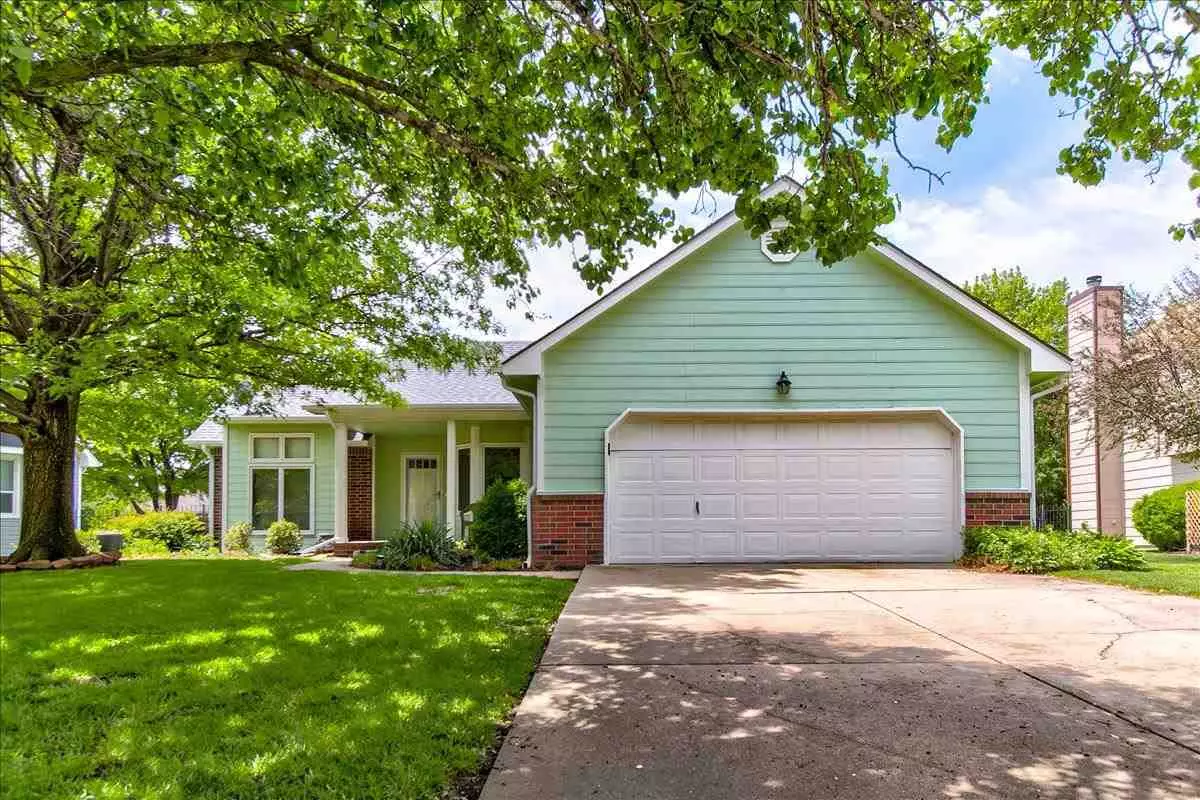$245,000
$245,000
For more information regarding the value of a property, please contact us for a free consultation.
4 Beds
3 Baths
2,648 SqFt
SOLD DATE : 07/02/2021
Key Details
Sold Price $245,000
Property Type Single Family Home
Sub Type Single Family Onsite Built
Listing Status Sold
Purchase Type For Sale
Square Footage 2,648 sqft
Price per Sqft $92
Subdivision Cedar Ridge
MLS Listing ID SCK596257
Sold Date 07/02/21
Style Ranch
Bedrooms 4
Full Baths 3
Total Fin. Sqft 2648
Originating Board sckansas
Year Built 1989
Annual Tax Amount $2,575
Tax Year 2020
Lot Size 10,018 Sqft
Acres 0.23
Lot Dimensions 9844
Property Sub-Type Single Family Onsite Built
Property Description
Beautiful East Wichita home with 4 Bedrooms, 3 Baths and 2 Car Garage. Pride of Ownership shows everywhere here. Split Bedroom plan with 3 Bedrooms up. The Heated floor in the Master Bath will keep you smiling on a cold day! Woodburning FP in the Living Rm opens to Formal Dining. Double Sliding doors open to the HUGE 32x18 ft deck overlooking the beautifully landscaped backyard. The Play set and shed remain with the property as well as the hot-tub. The amazing kitchen with a breakfast nook features granite counter tops and a ceramic tile backsplash with staggered cabinets that have crown molding. There is a large pantry just off the kitchen in the oversized laundry room. In the basement you will find an enormous family room set up as a theatre room. (Theatre furniture and equipment are negotiate with an acceptable offer) A small "Saferoom" is available (and expandable) next to the bonus room that is being used for media storage just off the storage area in the utility room. A Custom Hepa Filtration system is in place for those with allergies. There is a second lockable 10.6 x 8 store room available as well. This jewel will go quickly so schedule your showing NOW!
Location
State KS
County Sedgwick
Direction From Harry & Webb, S on Webb to Mount Vernon, E to Cul-de-Sac, N to home.
Rooms
Basement Finished
Kitchen Pantry, Range Hood, Electric Hookup, Granite Counters
Interior
Interior Features Ceiling Fan(s), Walk-In Closet(s), Air Filter, Fireplace Doors/Screens, Hardwood Floors, Humidifier, Security System, Vaulted Ceiling, Wet Bar, All Window Coverings
Heating Forced Air, Gas
Cooling Central Air, Electric
Fireplaces Type One, Living Room, Gas Starter
Fireplace Yes
Appliance Dishwasher, Disposal, Microwave, Range/Oven
Heat Source Forced Air, Gas
Laundry Main Floor, Separate Room, 220 equipment
Exterior
Parking Features Attached, Opener
Garage Spaces 2.0
Utilities Available Sewer Available, Gas, Public
View Y/N Yes
Roof Type Composition
Street Surface Paved Road
Building
Lot Description Cul-De-Sac
Foundation Full, Day Light
Architectural Style Ranch
Level or Stories One
Schools
Elementary Schools Beech
Middle Schools Curtis
High Schools Southeast
School District Wichita School District (Usd 259)
Read Less Info
Want to know what your home might be worth? Contact us for a FREE valuation!

Our team is ready to help you sell your home for the highest possible price ASAP
"My job is to find and attract mastery-based agents to the office, protect the culture, and make sure everyone is happy! "






