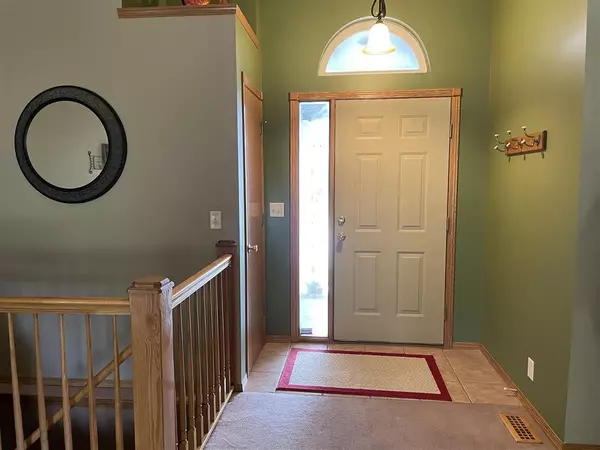$258,000
$244,900
5.3%For more information regarding the value of a property, please contact us for a free consultation.
4 Beds
3 Baths
2,408 SqFt
SOLD DATE : 07/08/2021
Key Details
Sold Price $258,000
Property Type Single Family Home
Sub Type Single Family Onsite Built
Listing Status Sold
Purchase Type For Sale
Square Footage 2,408 sqft
Price per Sqft $107
Subdivision Maple Dunes
MLS Listing ID SCK596253
Sold Date 07/08/21
Style Ranch
Bedrooms 4
Full Baths 3
HOA Fees $29
Total Fin. Sqft 2408
Originating Board sckansas
Year Built 2001
Annual Tax Amount $2,581
Tax Year 2020
Lot Size 9,583 Sqft
Acres 0.22
Lot Dimensions 22736
Property Sub-Type Single Family Onsite Built
Property Description
What a GREAT find!! 4 bedroom, 3 full bath, 3 car garage, Goddard schools, no specials, fenced yard, new exterior paint and siding, big kitchen dining combo, newer light fixtures, nice two-tier deck, sprinkler system, newer HVAC, newer roof, hard-wired security system, huge open basement, community pool that you can see from the back deck, so close to everything.... the list goes on. Walk in to a cozy feel with a brick fireplace and on into the fantastic kitchen with tons of counter top space and storage, not to mention the beautiful wood flooring! This one is ready to move in, clean and sweet. If you are looking for the house that feels like home... this is it!
Location
State KS
County Sedgwick
Direction From 135th and Maple, go north to Burton, follow curve to home.
Rooms
Basement Finished
Kitchen Desk, Island, Pantry, Range Hood
Interior
Interior Features Ceiling Fan(s), Walk-In Closet(s), Fireplace Doors/Screens, Vaulted Ceiling
Heating Forced Air, Gas
Cooling Central Air, Electric
Fireplaces Type Living Room, Gas Starter, Insert
Fireplace Yes
Appliance Dishwasher, Disposal, Refrigerator, Range/Oven
Heat Source Forced Air, Gas
Laundry In Basement, 220 equipment
Exterior
Parking Features Attached
Garage Spaces 3.0
Utilities Available Sewer Available, Gas, Public
View Y/N Yes
Roof Type Composition
Building
Lot Description Standard
Foundation Full, View Out
Architectural Style Ranch
Level or Stories One
Schools
Elementary Schools Apollo
Middle Schools Dwight D. Eisenhower
High Schools Dwight D. Eisenhower
School District Goddard School District (Usd 265)
Others
Monthly Total Fees $29
Read Less Info
Want to know what your home might be worth? Contact us for a FREE valuation!

Our team is ready to help you sell your home for the highest possible price ASAP
"My job is to find and attract mastery-based agents to the office, protect the culture, and make sure everyone is happy! "






