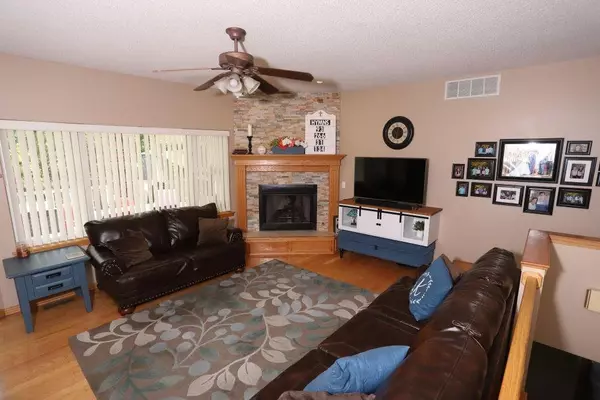$259,900
$249,900
4.0%For more information regarding the value of a property, please contact us for a free consultation.
5 Beds
4 Baths
3,316 SqFt
SOLD DATE : 07/30/2021
Key Details
Sold Price $259,900
Property Type Single Family Home
Sub Type Single Family Onsite Built
Listing Status Sold
Purchase Type For Sale
Square Footage 3,316 sqft
Price per Sqft $78
Subdivision Winkley
MLS Listing ID SCK596204
Sold Date 07/30/21
Style Ranch
Bedrooms 5
Full Baths 3
Half Baths 1
Total Fin. Sqft 3316
Originating Board sckansas
Year Built 1997
Annual Tax Amount $3,118
Tax Year 2020
Lot Size 0.570 Acres
Acres 0.57
Lot Dimensions 22273
Property Sub-Type Single Family Onsite Built
Property Description
***UPDATE: BACK ON THE MARKET DUE TO FLAKY BUYERS WITH NO FAULT OF SELLERS! BUYERS BACKED OUT, FORFEITING EARNEST MONEY. THEIR LOSS IS YOUR GAIN!*** SPACIOUS - QUIET - EASY ACCESS - WHAT'S NOT TO LOVE? Nestled among the mature trees in a quiet Bel Aire neighborhood, you will find this roomy, custom-built home waiting for her new owners! With over a 1/2 acre lot, 3-car garage, extended deck, and over 3300 square feet of living space, there is plenty of space to spread out or entertain friends and family. Hardwood flooring throughout the main level combined with the rocked fireplace and sun room provide those extra special touches for even the most discerning buyer. Master suite boasts dual sinks, jetted tub, and private access to the atrium and back deck. Formal dining room and eat-in kitchen allows flexibility for all dining occasions. Location provides easy access to the K96 corridor, shopping, SCA, and the North YMCA. Separate main floor laundry room with attached half bath gives this home so much potential. SELLERS RECOGNIZE THAT IT IS DIFFICULT TO BE A BUYER IN THIS MARKET, AND ARE COMMITTED TO FINDING A WIN-WIN SCENARIO FOR ALL INVOLVED!
Location
State KS
County Sedgwick
Direction FROM 45TH AND OLIVER. GO EAST TO KRUGER; NORTH TO 46TH ST; WEST TO HOME.
Rooms
Basement Finished
Kitchen Eating Bar, Electric Hookup
Interior
Heating Forced Air, Gas
Cooling Central Air, Electric
Fireplaces Type One
Fireplace Yes
Appliance Dishwasher, Disposal, Range/Oven
Heat Source Forced Air, Gas
Laundry Main Floor, Separate Room
Exterior
Parking Features Attached, Opener
Garage Spaces 3.0
Utilities Available Sewer Available, Gas, Public
View Y/N Yes
Roof Type Composition
Street Surface Paved Road
Building
Lot Description Standard, Wooded
Foundation Full, View Out
Architectural Style Ranch
Level or Stories One
Schools
Elementary Schools Ingalls-Isely
Middle Schools Stucky
High Schools Heights
School District Wichita School District (Usd 259)
Read Less Info
Want to know what your home might be worth? Contact us for a FREE valuation!

Our team is ready to help you sell your home for the highest possible price ASAP
"My job is to find and attract mastery-based agents to the office, protect the culture, and make sure everyone is happy! "






