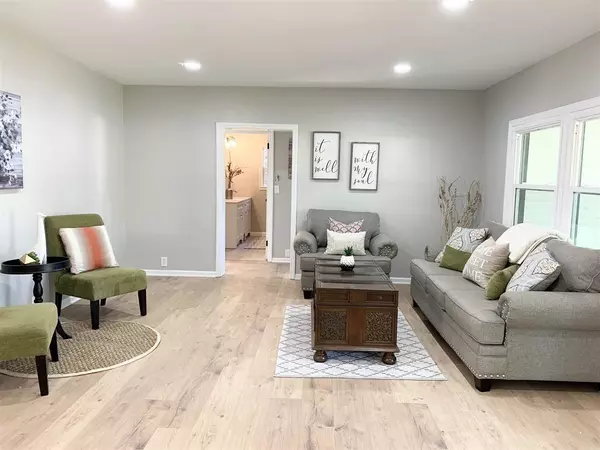$165,000
$150,000
10.0%For more information regarding the value of a property, please contact us for a free consultation.
3 Beds
2 Baths
1,322 SqFt
SOLD DATE : 06/29/2021
Key Details
Sold Price $165,000
Property Type Single Family Home
Sub Type Single Family Onsite Built
Listing Status Sold
Purchase Type For Sale
Square Footage 1,322 sqft
Price per Sqft $124
Subdivision Gow Acres
MLS Listing ID SCK596162
Sold Date 06/29/21
Style Ranch
Bedrooms 3
Full Baths 2
Total Fin. Sqft 1322
Originating Board sckansas
Year Built 1949
Annual Tax Amount $1,187
Tax Year 2020
Lot Size 0.520 Acres
Acres 0.52
Lot Dimensions 22468
Property Sub-Type Single Family Onsite Built
Property Description
BETTER JUMP ON THIS INDIAN HILLS CHARMER QUICKLY! Zero entry ranch home with new EVERYTHING: Roof, Gutters, Plumbing, Electrical, Water Heater, HVAC, Flooring, Paint, Lighting, Full Kitchen Remodel, Both Bathrooms Fully Remodeled! Don't miss the beautiful tile work in the bathrooms and kitchen! The yard is HUGE - it's country living in the city. The lot has recently been cleared of overgrowth and is ready for the new owner to landscape to their taste. Garage attic is fully floored offering a TON of storage space. All exterior walls are concrete - this house is SOLID!! Easy access to bike/walk paths and river. Priced to sell quickly! **New front picture coming soon**
Location
State KS
County Sedgwick
Direction From 13th/West St, East to Gow, South on Gow
Rooms
Basement None
Kitchen Pantry, Range Hood, Electric Hookup, Other Counters
Interior
Interior Features Ceiling Fan(s), Wood Laminate Floors
Heating Forced Air, Electric
Cooling Central Air, Electric
Fireplace No
Appliance Dishwasher, Disposal
Heat Source Forced Air, Electric
Laundry Main Floor, Separate Room, 220 equipment, Sink
Exterior
Parking Features Attached, Oversized
Garage Spaces 2.0
Utilities Available Sewer Available, Gas, Public
View Y/N Yes
Roof Type Composition
Street Surface Paved Road
Building
Lot Description Irregular Lot, Wooded
Foundation None, Crawl Space
Architectural Style Ranch
Level or Stories One
Schools
Elementary Schools Black
Middle Schools Hadley
High Schools North
School District Wichita School District (Usd 259)
Read Less Info
Want to know what your home might be worth? Contact us for a FREE valuation!

Our team is ready to help you sell your home for the highest possible price ASAP
"My job is to find and attract mastery-based agents to the office, protect the culture, and make sure everyone is happy! "






