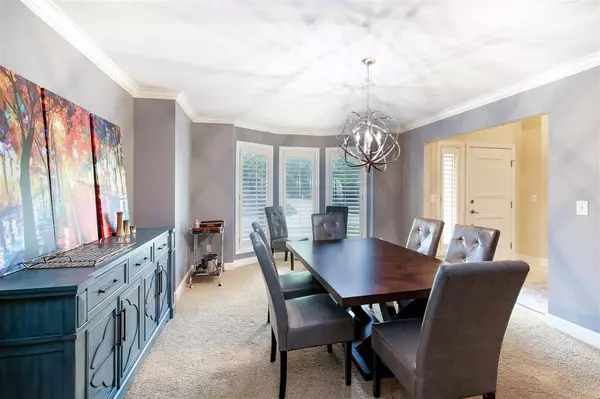$520,000
$530,000
1.9%For more information regarding the value of a property, please contact us for a free consultation.
5 Beds
6 Baths
5,099 SqFt
SOLD DATE : 06/22/2021
Key Details
Sold Price $520,000
Property Type Single Family Home
Sub Type Single Family Onsite Built
Listing Status Sold
Purchase Type For Sale
Square Footage 5,099 sqft
Price per Sqft $101
Subdivision Wilderness
MLS Listing ID SCK596001
Sold Date 06/22/21
Style Traditional
Bedrooms 5
Full Baths 4
Half Baths 2
HOA Fees $50
Total Fin. Sqft 5099
Originating Board sckansas
Year Built 1989
Annual Tax Amount $6,283
Tax Year 2020
Lot Size 0.410 Acres
Acres 0.41
Lot Dimensions 17988
Property Sub-Type Single Family Onsite Built
Property Description
This 5 bedroom 6 bathroom home is a STUNNER! Main floor master has access to gorgeous patio. Two of the three bedrooms on the top floor are en suites. Kitchen is huge with eat-in bar and separate eating area. This home also boasts two beautiful gas fireplaces. The yard is one of a kind with a gas grill, kitchen area and a gas fire pit with mature trees and incredible landscaping. Seller is a licensed agent in the state of Kansas
Location
State KS
County Sedgwick
Direction From Rock Rd and 29th go east to Wilderness, south to Wilderness Ct. 2609 N Wilderness Ct.
Rooms
Basement Finished
Interior
Heating Forced Air
Cooling Central Air, Electric
Fireplace No
Heat Source Forced Air
Laundry Main Floor
Exterior
Exterior Feature Brick
Parking Features Attached
Garage Spaces 3.0
Utilities Available Sewer Available, Gas, Public
View Y/N Yes
Roof Type Composition
Building
Lot Description Cul-De-Sac
Foundation Full, Day Light
Architectural Style Traditional
Level or Stories One and One Half
Schools
Elementary Schools Circle Greenwich
Middle Schools Circle
High Schools Circle
School District Circle School District (Usd 375)
Others
Monthly Total Fees $50
Read Less Info
Want to know what your home might be worth? Contact us for a FREE valuation!

Our team is ready to help you sell your home for the highest possible price ASAP
"My job is to find and attract mastery-based agents to the office, protect the culture, and make sure everyone is happy! "






