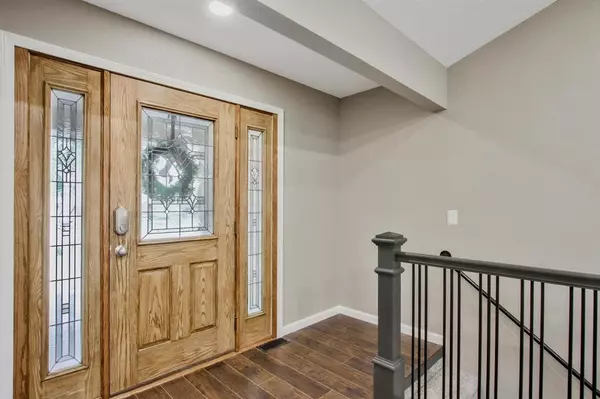$315,000
$315,000
For more information regarding the value of a property, please contact us for a free consultation.
4 Beds
4 Baths
2,800 SqFt
SOLD DATE : 07/16/2021
Key Details
Sold Price $315,000
Property Type Single Family Home
Sub Type Single Family Onsite Built
Listing Status Sold
Purchase Type For Sale
Square Footage 2,800 sqft
Price per Sqft $112
Subdivision Hemmen 2Nd
MLS Listing ID SCK595942
Sold Date 07/16/21
Style Ranch,Southwestern
Bedrooms 4
Full Baths 3
Half Baths 1
Total Fin. Sqft 2800
Originating Board sckansas
Year Built 1976
Annual Tax Amount $2,687
Tax Year 2020
Lot Size 0.350 Acres
Acres 0.35
Lot Dimensions 15801
Property Sub-Type Single Family Onsite Built
Property Description
Are you looking for a CUSTOM HOME on a large lot close to the city?! A neighborhood with no HOA where you could add a large shop or shed in the backyard? This is the home for you! This home has been completely REMODELED and has 4 bedrooms, 3 1/2 bathrooms with a sunroom and separate office space, perfect for working from home. As you pull into the circle drive, you will notice the stone exterior and large, inviting front porch. Inside, you will find NEW VINYL WOOD FLOORS throughout the entire main floor. The wood burning fireplace in the living room is perfect for those chilly nights and great entertaining space! The kitchen has a new layout with custom, Shiloh, soft-close cabinets/drawers. The walk-in pantry is hidden behind custom cabinet doors and provides a ton of additional storage. Stainless steel appliances, new epoxied concrete countertops, and granite island make this kitchen the perfect hangout. The spacious master bedroom is an oasis with an attached bathroom. The new, walk-in shower has dual heads and bathroom has quartz countertops with two sinks and a walk-in closet attached. The main floor has a bright, shiplap sunroom and a separate office overlooking the backyard. The main floor has two additional, large bedrooms, a full hall bathroom and a 1/2 bath for guests to use. The basement has a family room with wood burning fireplace, 4th bedroom with attached bath and a HUGE bonus room. The 4th bedroom and full bathroom could be used as a mother-in-law suite or private guest space. The bonus room could be a large office or a kid's playroom. The backyard has a large deck and patio, the perfect gathering place for family and friends. The home also has newer windows, newer HVAC and roof is approximately 5 years old.
Location
State KS
County Sedgwick
Direction From 167th and 53rd St N, go South on 167th. West on Breese Ln to Cardinal. Left on Cardinal. Home on Right.
Rooms
Basement Finished
Kitchen Desk, Island, Pantry, Range Hood, Electric Hookup, Granite Counters, Other Counters
Interior
Interior Features Walk-In Closet(s), Vaulted Ceiling, Wood Laminate Floors
Heating Forced Air, Gas
Cooling Central Air, Electric
Fireplaces Type Two, Living Room, Rec Room/Den, Wood Burning
Fireplace Yes
Appliance Dishwasher, Disposal, Microwave, Range/Oven
Heat Source Forced Air, Gas
Laundry Main Floor, Separate Room, 220 equipment
Exterior
Parking Features Attached, Opener
Garage Spaces 2.0
Utilities Available Sewer Available, Public
View Y/N Yes
Roof Type Composition
Street Surface Paved Road
Building
Lot Description Standard
Foundation Full, Day Light
Architectural Style Ranch, Southwestern
Level or Stories One
Schools
Elementary Schools Colwich
Middle Schools Colwich
High Schools Andale
School District Renwick School District (Usd 267)
Read Less Info
Want to know what your home might be worth? Contact us for a FREE valuation!

Our team is ready to help you sell your home for the highest possible price ASAP
"My job is to find and attract mastery-based agents to the office, protect the culture, and make sure everyone is happy! "






