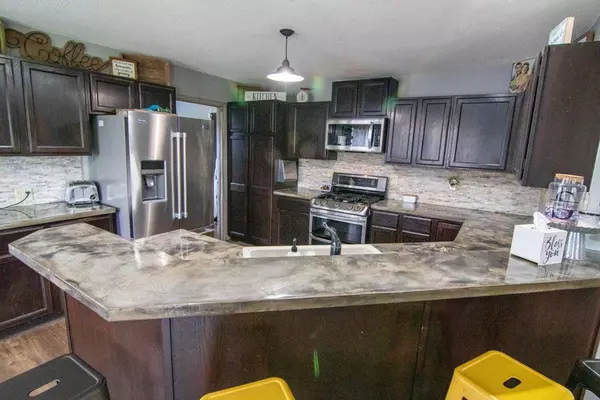$330,000
$350,000
5.7%For more information regarding the value of a property, please contact us for a free consultation.
5 Beds
3 Baths
2,880 SqFt
SOLD DATE : 06/18/2021
Key Details
Sold Price $330,000
Property Type Single Family Home
Sub Type Single Family Onsite Built
Listing Status Sold
Purchase Type For Sale
Square Footage 2,880 sqft
Price per Sqft $114
Subdivision Webb Acres
MLS Listing ID SCK595956
Sold Date 06/18/21
Style Ranch
Bedrooms 5
Full Baths 3
Total Fin. Sqft 2880
Originating Board sckansas
Year Built 1995
Annual Tax Amount $3,262
Tax Year 2020
Lot Size 1.890 Acres
Acres 1.89
Lot Dimensions 71400
Property Sub-Type Single Family Onsite Built
Property Description
1.89 acres of land with a gorgeous 5 bed/3bath house. Main floor features huge master with one of the biggest walk in closets you have seen. Great modern floor plan has open area for main floor kitchen/dining and living room. This kitchen is a dream with concrete counter tops and wonderful dark wood cabinets. Basement hosts a huge family room and a 2nd master bedroom with bath. Laundry room and storage area are ample. You have the oversized 2 car garage attached with two additional "garages" to house over 5 cars. One garage ALMOST 2 ACRES WITH GORGEOUS 5 BED HOUSE. One outbuilding is 20X15 INSULATED SHOP WITH CONCRETE FLOORS AND CLIMATE CONTROL, also has a car port large enough for 4 cars and tall enough for your most luxurious RV. The shed also has a concrete floor. Basketball 1/2 court for fun and exercise. If you don't love basketball the hug 16x38 pool is sure to offer plent of room for water volleyball, laps or just floating. The house and pool both have wood decks overlooking the gorgeous lot. Ths property has 2 Legals descriptions and both are included at this price. Not to mention the chicken coop where 5 hens will serve you with eggs each day. Plus you can have a horse if you'd like. :-) NEW ROOF, NEW SIDING, HW HEATER, NEW PAINT, ALL NEW FLOORING IN LAST 5 YEARS (but will offer allowance if you wants something different).
Location
State KS
County Sedgwick
Direction NORTH ON WEBB FROM HWY96 ~ GO 1.8 MILES. WEST ON 42ND ABOUT 1/5 MILE. GPS WILL HAVE YOU STOP SHORT.
Rooms
Basement Finished
Kitchen Eating Bar, Pantry, Range Hood, Electric Hookup, Gas Hookup, Stone Counters
Interior
Interior Features Ceiling Fan(s), Walk-In Closet(s), Fireplace Doors/Screens, Security System, Partial Window Coverings, Wood Laminate Floors
Heating Forced Air, Gas
Cooling Central Air, Electric
Fireplaces Type One, Family Room, Wood Burning
Fireplace Yes
Appliance Dishwasher, Disposal, Microwave, Refrigerator, Range/Oven
Heat Source Forced Air, Gas
Laundry In Basement, Separate Room, Gas Hookup, 220 equipment, Sink
Exterior
Parking Features Attached, Detached
Garage Spaces 4.0
Utilities Available Septic Tank
View Y/N Yes
Roof Type Composition
Street Surface Unpaved
Building
Lot Description Wooded
Foundation Full, View Out, Day Light
Architectural Style Ranch
Level or Stories One
Schools
Elementary Schools Circle Greenwich
Middle Schools Circle
High Schools Circle
School District Circle School District (Usd 375)
Read Less Info
Want to know what your home might be worth? Contact us for a FREE valuation!

Our team is ready to help you sell your home for the highest possible price ASAP
"My job is to find and attract mastery-based agents to the office, protect the culture, and make sure everyone is happy! "






