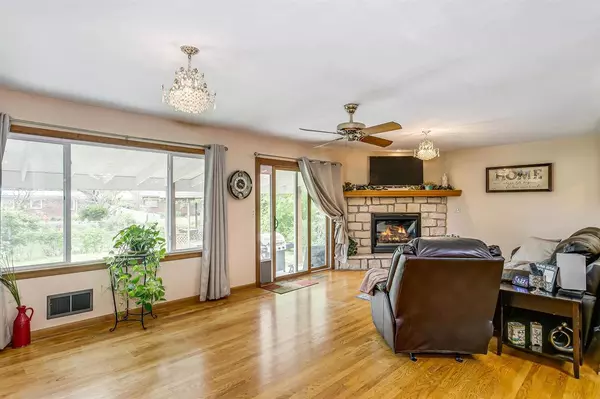$155,000
$140,000
10.7%For more information regarding the value of a property, please contact us for a free consultation.
2 Beds
2 Baths
2,346 SqFt
SOLD DATE : 06/28/2021
Key Details
Sold Price $155,000
Property Type Single Family Home
Sub Type Single Family Onsite Built
Listing Status Sold
Purchase Type For Sale
Square Footage 2,346 sqft
Price per Sqft $66
Subdivision Sunnybrook
MLS Listing ID SCK595946
Sold Date 06/28/21
Style Ranch
Bedrooms 2
Full Baths 2
Total Fin. Sqft 2346
Originating Board sckansas
Year Built 1956
Annual Tax Amount $1,671
Tax Year 2020
Lot Size 9,583 Sqft
Acres 0.22
Lot Dimensions 9741
Property Sub-Type Single Family Onsite Built
Property Description
This east Wichita home has more than 2,300 square feet of space in addition to a backyard oasis to help you relax and keep calm in these crazy times. With real wood floors throughout, this 1950s home brings character and charm to a well maintained home. The large kitchen comes with all appliances, including a wall oven and newer Samsung french door refrigerator. The breakfast nook allows space for a small table for quick meals while a larger dining space off of the living room allows for a larger table and gatherings. Adding to the cozy feel is a gas fireplace to warm the room. The remaining first floor boasts an over-sized master bedroom (the seller's favorite room in the house!) as well as another bedroom and an updated full bathroom. The full basement offers another 1,000+ sq. ft. with TWO non-conforming bedrooms, a large laundry room, a lounge space, a game space, and a full bathroom. For outdoor relaxing or entertaining, the backyard comes with a firepit area, gazebo, and covered patio with plenty of greenery for beauty and privacy. As for the bones, the furnace and air conditioner have been serviced annually and additional freon just added to the a.c. Also a newer sump pump.
Location
State KS
County Sedgwick
Direction From Kellogg & Rock: East on the Kellogg frontage road to Eastern. South on Eastern. West on Rose. Home on the south side of the street.
Rooms
Basement Finished
Kitchen Electric Hookup, Laminate Counters
Interior
Interior Features Hardwood Floors, Security System, All Window Coverings
Heating Forced Air, Fireplace(s), Gas
Cooling Central Air, Electric
Fireplaces Type One
Fireplace Yes
Appliance Dishwasher, Disposal, Refrigerator, Range/Oven, Washer, Dryer
Heat Source Forced Air, Fireplace(s), Gas
Laundry In Basement, Separate Room, 220 equipment
Exterior
Parking Features Attached, Opener
Garage Spaces 1.0
Utilities Available Sewer Available, Gas, Public
View Y/N Yes
Roof Type Composition
Street Surface Paved Road
Building
Lot Description Standard
Foundation Full, Day Light, No Egress Window(s)
Architectural Style Ranch
Level or Stories One
Schools
Elementary Schools Clark
Middle Schools Curtis
High Schools Southeast
School District Wichita School District (Usd 259)
Read Less Info
Want to know what your home might be worth? Contact us for a FREE valuation!

Our team is ready to help you sell your home for the highest possible price ASAP
"My job is to find and attract mastery-based agents to the office, protect the culture, and make sure everyone is happy! "






