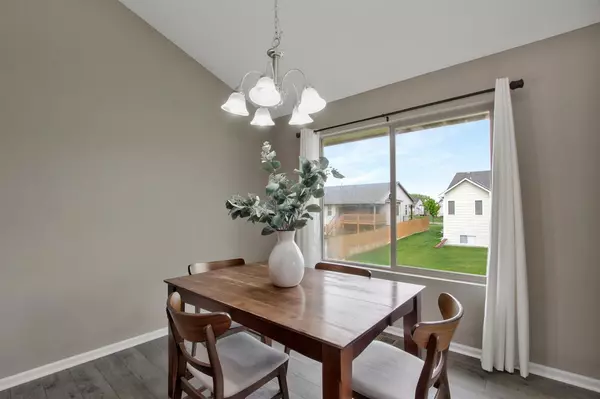$252,500
$242,000
4.3%For more information regarding the value of a property, please contact us for a free consultation.
5 Beds
3 Baths
2,396 SqFt
SOLD DATE : 06/25/2021
Key Details
Sold Price $252,500
Property Type Single Family Home
Sub Type Single Family Onsite Built
Listing Status Sold
Purchase Type For Sale
Square Footage 2,396 sqft
Price per Sqft $105
Subdivision Crystal Creek
MLS Listing ID SCK595779
Sold Date 06/25/21
Style Ranch
Bedrooms 5
Full Baths 3
HOA Fees $45
Total Fin. Sqft 2396
Originating Board sckansas
Year Built 2009
Annual Tax Amount $2,800
Tax Year 2020
Lot Size 9,583 Sqft
Acres 0.22
Lot Dimensions 9604
Property Sub-Type Single Family Onsite Built
Property Description
MOVE-IN READY! This one owner 5 bedroom, 3 bath home shows pride of ownership. It boasts fresh paint and new flooring in the entry, living room, dining area and back hall. You'll also be pleased to know the dishwasher and range/oven have been updated and are new. The lower level has a large view out family room and two bedrooms. There is also a full bath as well as extra storage in the furnace room. If you would like a wet bar, the alcove in the family room has already been plumbed for just such an addition. This home features an open floorplan and a split bedroom design. The living room has a fireplace to keep you cozy on those cool evenings and there is a screened-in porch which will be the perfect place for a cup of coffee on a spring morning. It is also a great space for entertaining or just relaxing after a busy day. The community pool is close by – just a short walk for a summer swim. The common area also has a basketball court, a playground complete with swings, a slipper slide and a jogging trail around the lake. With a full yard sprinkler system that has its own well it will be easy to have a lawn that's the envy of the neighborhood, without having to drag a hose around or being faced with huge water bill. Last, but certainly not least the roof, gutters, downspouts and AC are just under three years old. This Home is a Must See – Call today for your private showing!
Location
State KS
County Sedgwick
Direction From Greenwich and Harry, west on Harry to Shiloh (Ballyclare subdivision) north on Shiloh, verve west onto Shiloh Court follow Shiloh Court north to home on right.
Rooms
Basement Partially Finished
Kitchen Eating Bar, Range Hood, Electric Hookup, Granite Counters
Interior
Interior Features Ceiling Fan(s), Fireplace Doors/Screens, Vaulted Ceiling, All Window Coverings, Wood Laminate Floors
Heating Forced Air, Fireplace(s), Gas
Cooling Central Air, Electric
Fireplaces Type One, Living Room
Fireplace Yes
Appliance Dishwasher, Disposal, Range/Oven
Heat Source Forced Air, Fireplace(s), Gas
Laundry Main Floor, 220 equipment
Exterior
Parking Features Attached, Opener
Garage Spaces 3.0
Utilities Available Gas, Public
View Y/N Yes
Roof Type Composition
Street Surface Paved Road
Building
Lot Description Standard
Foundation Full, Partial, View Out
Architectural Style Ranch
Level or Stories One
Schools
Elementary Schools Seltzer
Middle Schools Christa Mcauliffe Academy K-8
High Schools Southeast
School District Wichita School District (Usd 259)
Others
HOA Fee Include Recreation Facility,Gen. Upkeep for Common Ar
Monthly Total Fees $45
Read Less Info
Want to know what your home might be worth? Contact us for a FREE valuation!

Our team is ready to help you sell your home for the highest possible price ASAP
"My job is to find and attract mastery-based agents to the office, protect the culture, and make sure everyone is happy! "






