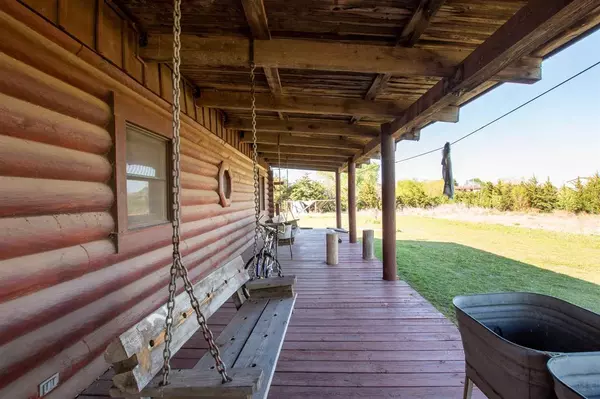$176,000
-
For more information regarding the value of a property, please contact us for a free consultation.
2 Beds
1 Bath
1,305 SqFt
SOLD DATE : 07/15/2021
Key Details
Sold Price $176,000
Property Type Single Family Home
Sub Type Single Family Onsite Built
Listing Status Sold
Purchase Type For Sale
Square Footage 1,305 sqft
Price per Sqft $134
Subdivision Garden Springs Estates
MLS Listing ID SCK595761
Sold Date 07/15/21
Style Log
Bedrooms 2
Full Baths 1
Total Fin. Sqft 1305
Originating Board sckansas
Year Built 1994
Annual Tax Amount $1,891
Tax Year 2020
Lot Size 1.820 Acres
Acres 1.82
Lot Dimensions 79279
Property Sub-Type Single Family Onsite Built
Property Description
Auction to be held Wednesday, May 26th at 12:00 pm. Custom built true log home. Rustic feel throughout with tons of character on a very quiet 1.82 acre lot. Home currently has 2 bedrooms and 1 bath, but could easily be converted to 3 bedrooms on the main floor with some reworking of the floor plan. Home features a full unfinished basement with daylight windows that could be finished to accommodate a family room, 2 additional bedrooms and a bathroom. There is a shower and a sink in the basement. Exterior features 2 huge covered porches that cover nearly the entire length of the home on both sides, an oversized attached 2 car garage, concrete patio, 40x30 shop with lean to on the back with horse stalls and tons of space to spread out and make it your own. Additional 1.88 acre lot also for sale to the north. Lot could be purchased separately and is ready to build on. ***Non refundable earnest deposit of 10,000 is required at contract signing day of sale. Closing on or before June 28th, 2021. The property is selling in as is condition. Buyer's are encouraged to have inspections done prior to the auction. 10% Buyers premium to the high bid to establish the contract price. Agents representing a buyer must registered no later then 24 hours prior to the auction. Vacant lot MLS# is 595825
Location
State KS
County Sedgwick
Direction From MacArthur and 311th St go S on 311th to home on East side of road
Rooms
Basement Unfinished
Kitchen Island, Electric Hookup, Other Counters
Interior
Interior Features Hardwood Floors, All Window Coverings
Heating Forced Air, Propane, Wood
Cooling Central Air, Electric
Fireplaces Type Two, Living Room, Family Room, Wood Burning Stove
Fireplace Yes
Appliance None
Heat Source Forced Air, Propane, Wood
Laundry 220 equipment, In Garage
Exterior
Exterior Feature Above Ground Outbuilding(s), Patio, Covered Deck, Horses Allowed, RV Parking, Storm Doors, Storm Windows, Log
Parking Features Attached, Opener, Oversized, Side Load
Garage Spaces 2.0
Utilities Available Septic Tank, Propane, Private Water
View Y/N Yes
Roof Type Shake
Street Surface Unpaved
Building
Lot Description Standard, Wooded
Foundation Full, Day Light
Architectural Style Log
Level or Stories One
Schools
Elementary Schools Garden Plain
Middle Schools Garden Plain
High Schools Garden Plain
School District Renwick School District (Usd 267)
Read Less Info
Want to know what your home might be worth? Contact us for a FREE valuation!

Our team is ready to help you sell your home for the highest possible price ASAP
"My job is to find and attract mastery-based agents to the office, protect the culture, and make sure everyone is happy! "






