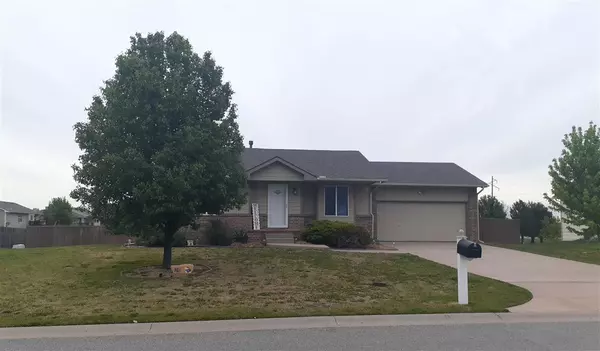$187,000
$180,000
3.9%For more information regarding the value of a property, please contact us for a free consultation.
3 Beds
2 Baths
1,724 SqFt
SOLD DATE : 06/08/2021
Key Details
Sold Price $187,000
Property Type Single Family Home
Sub Type Single Family Onsite Built
Listing Status Sold
Purchase Type For Sale
Square Footage 1,724 sqft
Price per Sqft $108
Subdivision Prairie Acres 2Nd
MLS Listing ID SCK595706
Sold Date 06/08/21
Style Ranch
Bedrooms 3
Full Baths 2
HOA Fees $15
Total Fin. Sqft 1724
Originating Board sckansas
Year Built 2006
Annual Tax Amount $2,626
Tax Year 2020
Lot Size 0.370 Acres
Acres 0.37
Lot Dimensions 16185
Property Sub-Type Single Family Onsite Built
Property Description
Very nice 3 bedroom, 2 bath home offers many updated or nearly new features, a fenced back yard. Front yard faces a park area that will not be built on. Home sits in Prairie Lakes addition. Inside all new flooring, with a spacious and bright living room with a wonderful view of the open layout, featuring nice dining room, kitchen with updated fixtures. The master bedroom is large enough for largest pieces of furniture with closet organizers. Downstairs, the family room is perfect for a quiet movie. The French doors lead to a wonderful office (currently used as non conforming bedroom), and the view out bedroom and bath complete the living space. The sliding door off dining room leads onto the Trex deck (years of maintenance free enjoyment). Walk down the beautiful stairway to the huge fenced yard. There is a large gate to bring in your favorite RV, trailer or boat and plenty of room to park it. There is a wonderful playset area. The shed will offer extra storage space for yard tools. Roof is only 2 years old. New Hot water heater in 2019. New interior paint. Garage was insulated and sheet rocked in 2020. Steel workbench stays. Has new in wall AC for garage area. New casino is a 1/2 mile away. All furniture is negotiable. Please call for your private showing today.
Location
State KS
County Sedgwick
Direction From Meridian and 77th, head East to Prairie Lakes Subdivision. Gatewood is the Entry street. Turn North. Home is 2nd on the right.
Rooms
Basement Finished
Kitchen Eating Bar, Range Hood, Electric Hookup
Interior
Interior Features Ceiling Fan(s), Security System, Vaulted Ceiling, All Window Coverings, Wood Laminate Floors
Heating Forced Air, Gas
Cooling Central Air, Electric
Fireplace No
Appliance Dishwasher, Disposal, Microwave, Refrigerator, Range/Oven
Heat Source Forced Air, Gas
Laundry In Basement, 220 equipment
Exterior
Parking Features Attached, Opener
Garage Spaces 2.0
Utilities Available Sewer Available, Gas, Public
View Y/N Yes
Roof Type Composition
Street Surface Paved Road
Building
Lot Description Standard
Foundation Full, View Out
Architectural Style Ranch
Level or Stories One
Schools
Elementary Schools Abilene
Middle Schools Valley Center
High Schools Valley Center
School District Valley Center Pub School (Usd 262)
Others
HOA Fee Include Gen. Upkeep for Common Ar
Monthly Total Fees $15
Read Less Info
Want to know what your home might be worth? Contact us for a FREE valuation!

Our team is ready to help you sell your home for the highest possible price ASAP
"My job is to find and attract mastery-based agents to the office, protect the culture, and make sure everyone is happy! "






