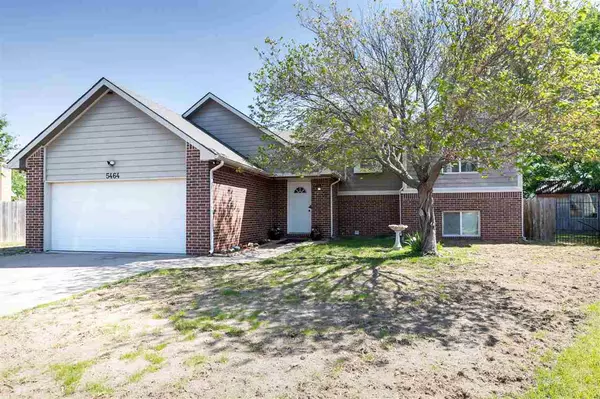$187,000
$189,900
1.5%For more information regarding the value of a property, please contact us for a free consultation.
5 Beds
3 Baths
2,292 SqFt
SOLD DATE : 06/11/2021
Key Details
Sold Price $187,000
Property Type Single Family Home
Sub Type Single Family Onsite Built
Listing Status Sold
Purchase Type For Sale
Square Footage 2,292 sqft
Price per Sqft $81
Subdivision Stoneborough
MLS Listing ID SCK595789
Sold Date 06/11/21
Style Traditional
Bedrooms 5
Full Baths 3
Total Fin. Sqft 2292
Originating Board sckansas
Year Built 1993
Annual Tax Amount $2,056
Tax Year 2020
Lot Size 0.290 Acres
Acres 0.29
Lot Dimensions 12425
Property Sub-Type Single Family Onsite Built
Property Description
5 bedroom 3 bath bi-level situated on a quiet cul-de-sac. 2 car attached garage with room on the side for another vehicle, truck or work vehicle. View out with large family room with wood burning fireplace. Large deck and a huge backyard including a swing set/treehouse. For those hot summer days take a dip in the above ground pool in a private fenced area with tis own decking. Large closets... don't let this one get away!
Location
State KS
County Sedgwick
Direction South on Broadway to 53rd St S, turn right 1st st. Turn left on Market, it winds around to Stoneborough. Turn right into first cul-de-sac go to end and arrive at 5464 S Stoneborough Ct
Rooms
Basement Finished
Interior
Interior Features Ceiling Fan(s), Vaulted Ceiling, Wood Laminate Floors
Heating Gas
Cooling Central Air, Electric
Fireplaces Type Two
Fireplace Yes
Appliance Dishwasher, Refrigerator, Range/Oven, Washer, Dryer
Heat Source Gas
Laundry Lower Level
Exterior
Parking Features Attached
Garage Spaces 2.0
Utilities Available Public
View Y/N Yes
Roof Type Composition
Street Surface Paved Road
Building
Lot Description Cul-De-Sac, Irregular Lot
Foundation Full, View Out
Architectural Style Traditional
Level or Stories Split Entry (Bi-Level)
Schools
Elementary Schools Ruth Clark
Middle Schools Haysville
High Schools Campus
School District Haysville School District (Usd 261)
Read Less Info
Want to know what your home might be worth? Contact us for a FREE valuation!

Our team is ready to help you sell your home for the highest possible price ASAP
"My job is to find and attract mastery-based agents to the office, protect the culture, and make sure everyone is happy! "






