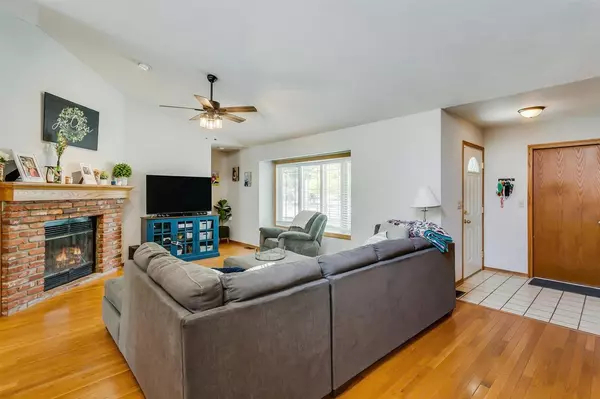$230,000
$220,000
4.5%For more information regarding the value of a property, please contact us for a free consultation.
5 Beds
3 Baths
2,545 SqFt
SOLD DATE : 06/28/2021
Key Details
Sold Price $230,000
Property Type Single Family Home
Sub Type Single Family Onsite Built
Listing Status Sold
Purchase Type For Sale
Square Footage 2,545 sqft
Price per Sqft $90
Subdivision Brush Creek
MLS Listing ID SCK595691
Sold Date 06/28/21
Style Ranch
Bedrooms 5
Full Baths 3
Total Fin. Sqft 2545
Originating Board sckansas
Year Built 1989
Annual Tax Amount $2,483
Tax Year 2020
Lot Size 10,018 Sqft
Acres 0.23
Lot Dimensions 10161
Property Sub-Type Single Family Onsite Built
Property Description
Curb appeal is the first thing you will love about this adorable 5 bedroom home on a corner lot in a cul-de-sac that is conveniently located close to shopping, entertainment and K96. You will appreciate the hardwood flooring in main living areas, the beautiful brick fireplace, and the vaulted ceiling in the roomy living room that flows easily into the dining room and kitchen. Where do people always tend to gather? the kitchen of course! You will have plenty of room for family and friends to gather in the spacious kitchen and dining area, with a pantry to store all of your supplies, and a beautiful covered patio to expand your living space even further. The master bedroom is like a sanctuary, with vaulted ceilings, walk-in closet, and spa-like bathroom. A second full bathroom and 2 additional bedrooms round out the main level split bedroom layout. Wait until you see the spacious basement where you can relax with family or entertain your friends. There are two more bedrooms, one the sellers are using as an office, a full bath, and a large laundry room with shelving that will remain for your storage needs. In the backyard you will love having the storage shed to keep your lawn equipment and a playset for the kids, while the garage has cabinets and a work bench for all of your project needs. All of the kitchen appliances remain...Truly a move-in ready gem!
Location
State KS
County Sedgwick
Direction North on Woodlawn from K96 to 34th St. East (right) on 34th to Rushwood. North (left) on Rushwood to 35th St. East (right) on 35th St to 35th Ct. House is on the east (right) corner.
Rooms
Basement Finished
Kitchen Island, Pantry, Electric Hookup
Interior
Interior Features Ceiling Fan(s), Walk-In Closet(s), Fireplace Doors/Screens, Hardwood Floors, Security System, Skylight(s), Vaulted Ceiling, Whirlpool, All Window Coverings, Wood Laminate Floors
Heating Forced Air, Gas
Cooling Central Air, Electric
Fireplaces Type One, Living Room, Gas, Gas Starter
Fireplace Yes
Appliance Dishwasher, Disposal, Microwave, Refrigerator, Range/Oven
Heat Source Forced Air, Gas
Laundry In Basement
Exterior
Parking Features Attached, Opener
Garage Spaces 2.0
Utilities Available Sewer Available, Gas, Public
View Y/N Yes
Roof Type Composition
Street Surface Paved Road
Building
Lot Description Corner Lot
Foundation Full, Day Light
Architectural Style Ranch
Level or Stories One
Schools
Elementary Schools Gammon
Middle Schools Stucky
High Schools Heights
School District Wichita School District (Usd 259)
Read Less Info
Want to know what your home might be worth? Contact us for a FREE valuation!

Our team is ready to help you sell your home for the highest possible price ASAP
"My job is to find and attract mastery-based agents to the office, protect the culture, and make sure everyone is happy! "






