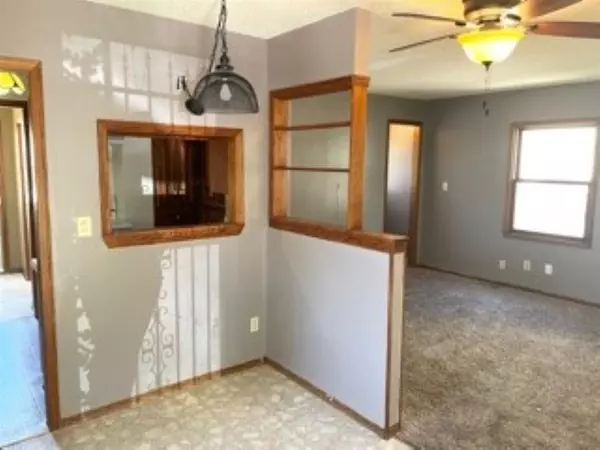$100,500
$99,000
1.5%For more information regarding the value of a property, please contact us for a free consultation.
2 Beds
1 Bath
964 SqFt
SOLD DATE : 07/16/2021
Key Details
Sold Price $100,500
Property Type Single Family Home
Sub Type Single Family Onsite Built
Listing Status Sold
Purchase Type For Sale
Square Footage 964 sqft
Price per Sqft $104
Subdivision Eldridge
MLS Listing ID SCK595575
Sold Date 07/16/21
Style Ranch
Bedrooms 2
Full Baths 1
Total Fin. Sqft 964
Originating Board sckansas
Year Built 1900
Annual Tax Amount $909
Tax Year 2020
Lot Size 7,840 Sqft
Acres 0.18
Lot Dimensions 7699
Property Sub-Type Single Family Onsite Built
Property Description
GREAT INVESTMENT OPPORTUNITY!!! Come check out not just one house but two! This property offers two separate dwellings which means two investment opportunities for one price! The main house has 2 bedrooms with 1 bath, fully applianced kitchen and an open dining/living room area! There is a partial basement where the washer and dryer hook ups are. The smaller unit in the back is a one bedroom one bath house with a nice size living room, kitchen/dining combo and all appliances stay! Both houses have vinyl siding. The smaller house has a newer hot water heater. There is also a storage unit in the fully fenced back yard that has 2 8x8 areas, one for each house for extra storage! Both homes are being sold AS IS with seller making no repairs
Location
State KS
County Sedgwick
Direction From Kellogg, go south on Broadway to Kinkaid, turn left on Kinkaid & go 1 block to Topeka Ave, turn right on Topeka & home will be on your right
Rooms
Basement Unfinished
Kitchen Range Hood, Electric Hookup
Interior
Interior Features Ceiling Fan(s)
Heating Forced Air, Gas
Cooling Central Air
Fireplace No
Appliance Dishwasher, Disposal, Refrigerator, Range/Oven
Heat Source Forced Air, Gas
Laundry In Basement
Exterior
Exterior Feature Patio, Fence-Wood, Guttering - ALL, Storage Building, Storm Doors, Storm Windows, Vinyl/Aluminum
Parking Features None
Utilities Available Sewer Available, Gas, Public
View Y/N Yes
Roof Type Composition
Street Surface Paved Road
Building
Lot Description Standard
Foundation Partial, No Basement Windows
Architectural Style Ranch
Level or Stories One
Schools
Elementary Schools Gardiner
Middle Schools Hamilton
High Schools West
School District Wichita School District (Usd 259)
Read Less Info
Want to know what your home might be worth? Contact us for a FREE valuation!

Our team is ready to help you sell your home for the highest possible price ASAP
"My job is to find and attract mastery-based agents to the office, protect the culture, and make sure everyone is happy! "






