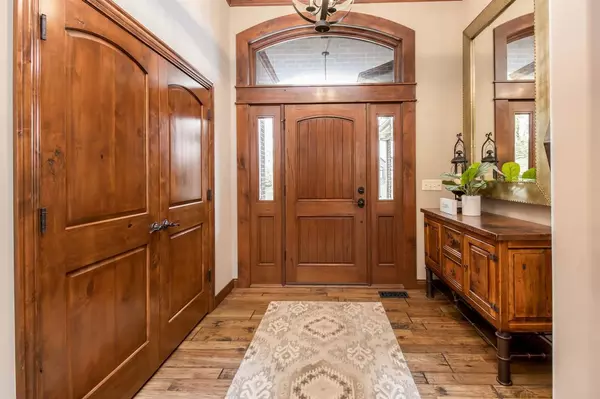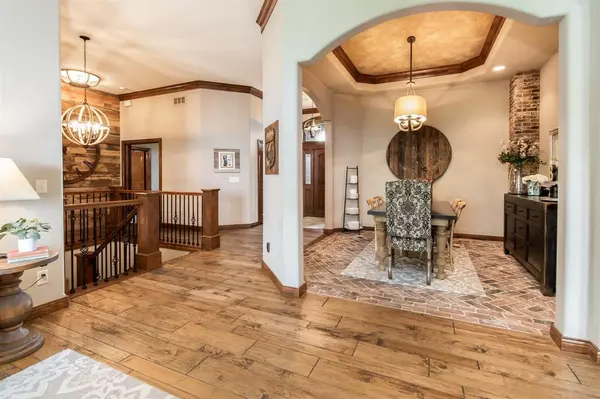$850,000
$874,500
2.8%For more information regarding the value of a property, please contact us for a free consultation.
4 Beds
6 Baths
5,348 SqFt
SOLD DATE : 06/11/2021
Key Details
Sold Price $850,000
Property Type Single Family Home
Sub Type Single Family Onsite Built
Listing Status Sold
Purchase Type For Sale
Square Footage 5,348 sqft
Price per Sqft $158
Subdivision Harbor Isle
MLS Listing ID SCK595669
Sold Date 06/11/21
Style Ranch
Bedrooms 4
Full Baths 4
Half Baths 2
HOA Fees $25
Total Fin. Sqft 5348
Originating Board sckansas
Year Built 2009
Annual Tax Amount $10,103
Tax Year 2020
Lot Size 0.350 Acres
Acres 0.35
Lot Dimensions 15343
Property Sub-Type Single Family Onsite Built
Property Description
Welcome to a slice of Heaven. This is lake life at its finest. Forget the 3 to 5 hour drive to Grand or Table Rock Lake. You have that right in your back yard. No fighting traffic on Highway 400. The upgrades in this house are beyond spectacular. The owners have taken a beautiful home they bought and made it a beyond beautiful home for the next buyer. Why buy or build new when you have this breathtaking home that shows new. Enjoy the custom brick floor in the dining room, the reclaimed barn wood wall at the entrance of the master suite, and the completely redone rich hardwood floors which have been distressed, routed, and finished with a matte finish. Relax and escape in the sensational master bath then let the new carpet and premium pad massage your feet as you make your way to turn in at night. Wake up to the sound of the birds singing, because the new Levolor Black Out Band shades will not be letting the sun shine in your eyes. The floor plan which is open and highlighted with crown molding throughout, allows for breath taking views of the lake from everywhere. The kitchen is one that will be the envy of everybody. Large full size granite island, huge walk in pantry with granite, a coffee bar, premium appliances with names of Samsung. Thermador, Electrolux. The chore of laundry is even enjoyable in the totally redone laundry room with new quartz countertops, and oversized sink, and luxury vinyl flooring. Enjoy spending time or entertaining in the wide-open basement, complete with a beautiful wet bar equipped with a commercial grade ice maker, media room. It even has a 30'x12' room under the garage with all concrete walls which can be used as an office, workout room or safe room. But why spend time inside when you can spend it on the totally redone composite deck, with Wayne's craft ceiling and crown molding, sitting in front of the gas fireplace, or enjoying the serenity of the lake at night by the firepit. The deck is also a great place to be during the day, watching bald eagles fly over, or the many different species of birds or waterfowl on the lake.
Location
State KS
County Sedgwick
Direction Exit off 235/96 at Valley Center/Meridian Exit. Go north past 45th Street to Harbor Isle 3 Entrance. Turn onto Driftwood and go east to home.
Rooms
Basement Finished
Kitchen Eating Bar, Island, Pantry, Gas Hookup, Granite Counters
Interior
Interior Features Ceiling Fan(s), Central Vacuum, Walk-In Closet(s), Decorative Fireplace, Fireplace Doors/Screens, Hardwood Floors, Humidifier, Wet Bar, All Window Coverings, Elevator
Heating Forced Air, Fireplace(s), Zoned, Gas
Cooling Central Air, Electric
Fireplaces Type Two, Master Bedroom, Gas
Fireplace Yes
Appliance Dishwasher, Disposal, Microwave, Refrigerator, Range/Oven, Trash Compactor
Heat Source Forced Air, Fireplace(s), Zoned, Gas
Laundry Main Floor, 220 equipment, Sink
Exterior
Parking Features Attached, Opener, Oversized
Garage Spaces 3.0
Utilities Available Sewer Available, Gas, Public
View Y/N Yes
Roof Type Composition
Street Surface Paved Road
Building
Lot Description Waterfront Without Access
Foundation Walk Out At Grade, Day Light, Other - See Remarks
Architectural Style Ranch
Level or Stories One
Schools
Elementary Schools Earhart
Middle Schools Pleasant Ridge
High Schools Heights
School District Wichita School District (Usd 259)
Others
HOA Fee Include Snow Removal,Gen. Upkeep for Common Ar
Monthly Total Fees $25
Read Less Info
Want to know what your home might be worth? Contact us for a FREE valuation!

Our team is ready to help you sell your home for the highest possible price ASAP
"My job is to find and attract mastery-based agents to the office, protect the culture, and make sure everyone is happy! "






