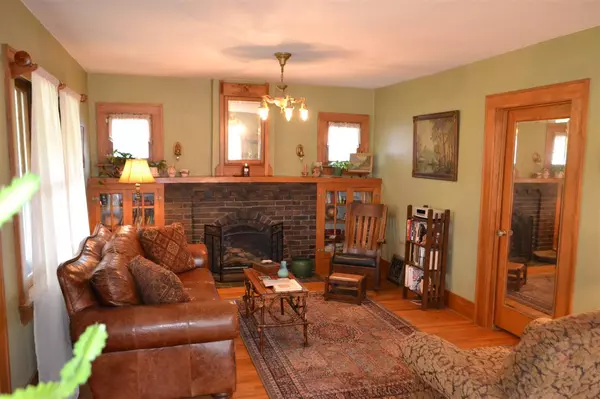$184,900
$184,900
For more information regarding the value of a property, please contact us for a free consultation.
4 Beds
2 Baths
1,710 SqFt
SOLD DATE : 06/18/2021
Key Details
Sold Price $184,900
Property Type Single Family Home
Sub Type Single Family Onsite Built
Listing Status Sold
Purchase Type For Sale
Square Footage 1,710 sqft
Price per Sqft $108
Subdivision Riverside
MLS Listing ID SCK595532
Sold Date 06/18/21
Style Bungalow
Bedrooms 4
Full Baths 1
Half Baths 1
Total Fin. Sqft 1710
Originating Board sckansas
Year Built 1925
Annual Tax Amount $1,779
Tax Year 2020
Lot Size 6,969 Sqft
Acres 0.16
Lot Dimensions 7056
Property Sub-Type Single Family Onsite Built
Property Description
Location Location Location!!! Great Airplane Bungalow in the absolute heart of Riverside with a spectacular view of Sims Golf Course across the street! Unique floor plan with 4 bedrooms above ground with an original attached 2 car garage plus original woodwork! Incredible living room with a brick faced gas fireplace with a arched round-top opening with built-in glass display cabinets on each side & windows above, 3 sets of double windows and wood floor! Formal dining room with arched openings, an original light fixture, triple windows and wood floor! Super kitchen with oak cabinetry including a lazy susan, LG stainless steel appliances including a gas range with double ovens, dishwasher, microwave and frig! Quaint breakfast room with arched opening, built-in china hutch and corner windows! There are two nice bedrooms on the main floor with double windows and wood floors! Also on the M/F is a full bath with wainscot tile, time appropriate pedestal sink & medicine cabinet, tub with new subway tile shower and a window! Upstairs are two large bedrooms with an abundance of windows and a 1/2 bath with a window! Full basement has a finished family room with a fireplace face plus a large unfinished area that can be used as a recroom! Great side load 2 car attached garage with an opener! Fantastic open backyard with mature trees! HVAC and roof are 2013, brick chimney has new cap and been maintained! Washer and dryer stay with home! Don't miss this home!
Location
State KS
County Sedgwick
Direction 13th and Woodrow south to Harrison west to Amidon south to house or straight north on Amidon from Botanica.
Rooms
Basement Partially Finished
Kitchen Range Hood, Gas Hookup, Laminate Counters
Interior
Interior Features Ceiling Fan(s), Hardwood Floors, All Window Coverings
Heating Forced Air, Gas
Cooling Central Air, Electric
Fireplaces Type Two, Gas
Fireplace Yes
Appliance Dishwasher, Disposal, Microwave, Refrigerator, Range/Oven, Washer, Dryer
Heat Source Forced Air, Gas
Laundry In Basement, 220 equipment
Exterior
Parking Features Attached, Opener
Garage Spaces 2.0
Utilities Available Sewer Available, Gas, Public
View Y/N Yes
Roof Type Composition
Street Surface Paved Road
Building
Lot Description Standard
Foundation Full, No Egress Window(s)
Architectural Style Bungalow
Level or Stories Two
Schools
Elementary Schools Riverside
Middle Schools Marshall
High Schools North
School District Wichita School District (Usd 259)
Read Less Info
Want to know what your home might be worth? Contact us for a FREE valuation!

Our team is ready to help you sell your home for the highest possible price ASAP
"My job is to find and attract mastery-based agents to the office, protect the culture, and make sure everyone is happy! "






