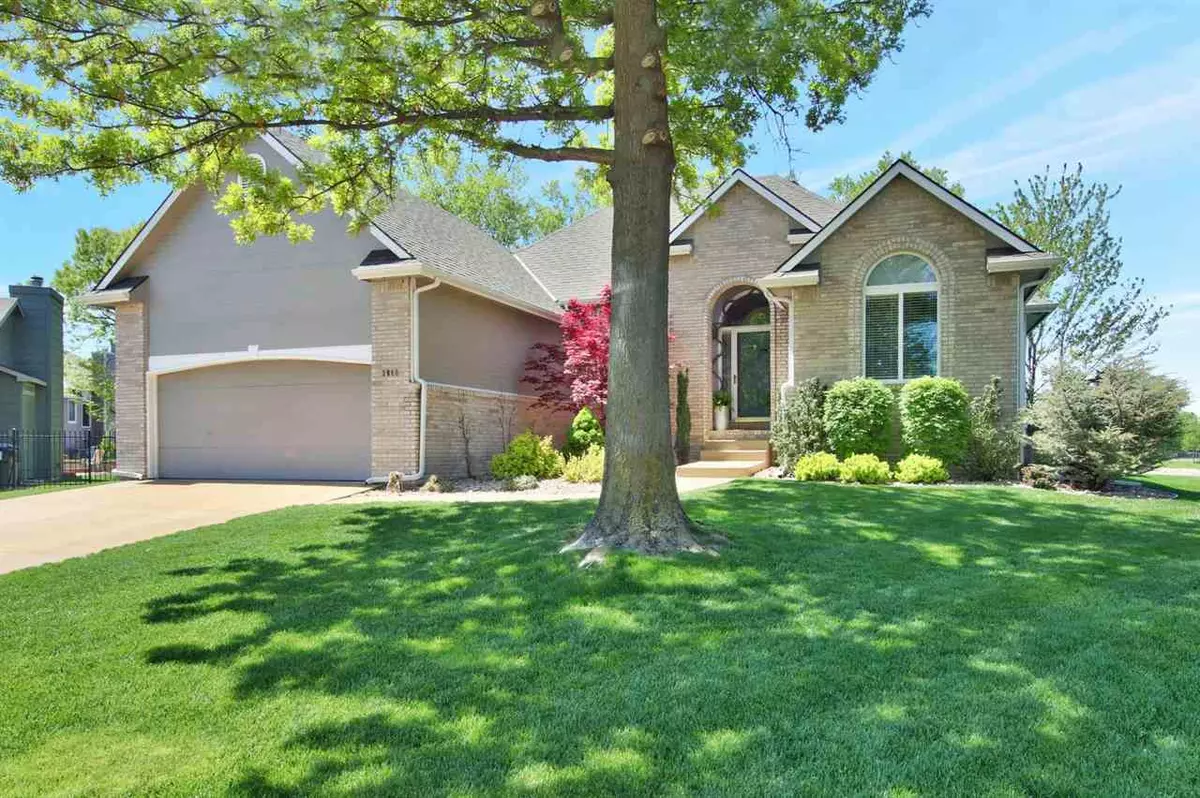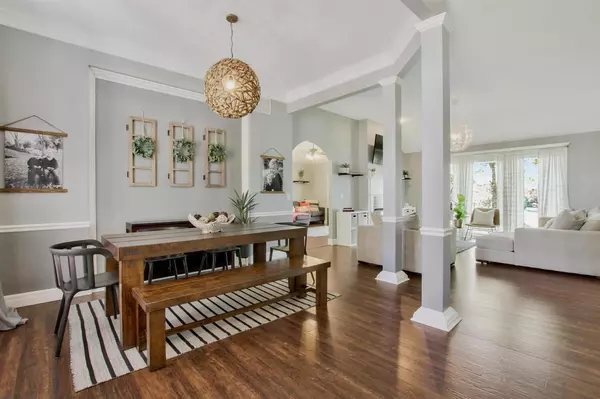$325,000
$300,000
8.3%For more information regarding the value of a property, please contact us for a free consultation.
4 Beds
3 Baths
2,959 SqFt
SOLD DATE : 06/08/2021
Key Details
Sold Price $325,000
Property Type Single Family Home
Sub Type Single Family Onsite Built
Listing Status Sold
Purchase Type For Sale
Square Footage 2,959 sqft
Price per Sqft $109
Subdivision Bradford
MLS Listing ID SCK595403
Sold Date 06/08/21
Style Ranch,Traditional
Bedrooms 4
Full Baths 3
HOA Fees $27
Total Fin. Sqft 2959
Originating Board sckansas
Year Built 1996
Annual Tax Amount $3,165
Tax Year 2020
Lot Size 0.320 Acres
Acres 0.32
Lot Dimensions 14147
Property Sub-Type Single Family Onsite Built
Property Description
Adorable 4 BR, 3 BA ranch, nestled on a large cul-de-sac lake lot, has been updated throughout. Windows spanning the back of the home soak the living spaces with natural sunlight and allow for panoramic views of the the water. Enjoy gorgeous finishes, beautiful engineered hardwood flooring, white baseboards and trim, spacious rooms, a two-way fireplace, formal dining, hearth room, main floor laundry, fully finished view out basement, two-tiered wood deck, fire pit, sprinkler system, and an irrigation well. The updated hearth kitchen is the perfect space for gathering with an abundance of counter top space, an eating bar, granite countertops, white subway tile backsplash, stainless steel appliances, and a range with a double oven. Retreat to a lovely master suite with a picture window overlooking the beautiful backyard oasis, coffered ceiling, vanity with dual sinks, soaker tub, separate shower, and a walk-in closet. Retreat to a fully finished view out basement featuring a rec/family room, two bedrooms (the one with french doors makes a great office), one full bathroom, and a large storage room. Extend your living space outdoors watching sunsets on the oversized deck, playing in the lush lawn, sitting around the fire pit, and fishing in the stocked pond behind the home. Pride of ownership shows throughout in this meticulous home; don't miss!
Location
State KS
County Sedgwick
Direction North on Tyler from 21st, West on Central Park to Keith to Keith Ct.
Rooms
Basement Finished
Kitchen Eating Bar, Pantry, Range Hood, Electric Hookup, Granite Counters
Interior
Interior Features Ceiling Fan(s), Walk-In Closet(s), Security System, Vaulted Ceiling, Whirlpool, All Window Coverings, Wood Laminate Floors
Heating Forced Air, Gas
Cooling Central Air, Electric
Fireplaces Type Living Room, Kitchen/Hearth Room, Gas, Two Sided
Fireplace Yes
Appliance Dishwasher, Disposal, Microwave, Refrigerator, Range/Oven
Heat Source Forced Air, Gas
Laundry Main Floor, Separate Room, 220 equipment
Exterior
Parking Features Attached, Opener
Garage Spaces 2.0
Utilities Available Sewer Available, Gas, Public
View Y/N Yes
Roof Type Composition
Street Surface Paved Road
Building
Lot Description Cul-De-Sac, Pond/Lake, Waterfront Without Access
Foundation Full, View Out
Architectural Style Ranch, Traditional
Level or Stories One
Schools
Elementary Schools Maize Usd266
Middle Schools Maize South
High Schools Maize South
School District Maize School District (Usd 266)
Others
HOA Fee Include Gen. Upkeep for Common Ar
Monthly Total Fees $27
Read Less Info
Want to know what your home might be worth? Contact us for a FREE valuation!

Our team is ready to help you sell your home for the highest possible price ASAP
"My job is to find and attract mastery-based agents to the office, protect the culture, and make sure everyone is happy! "






