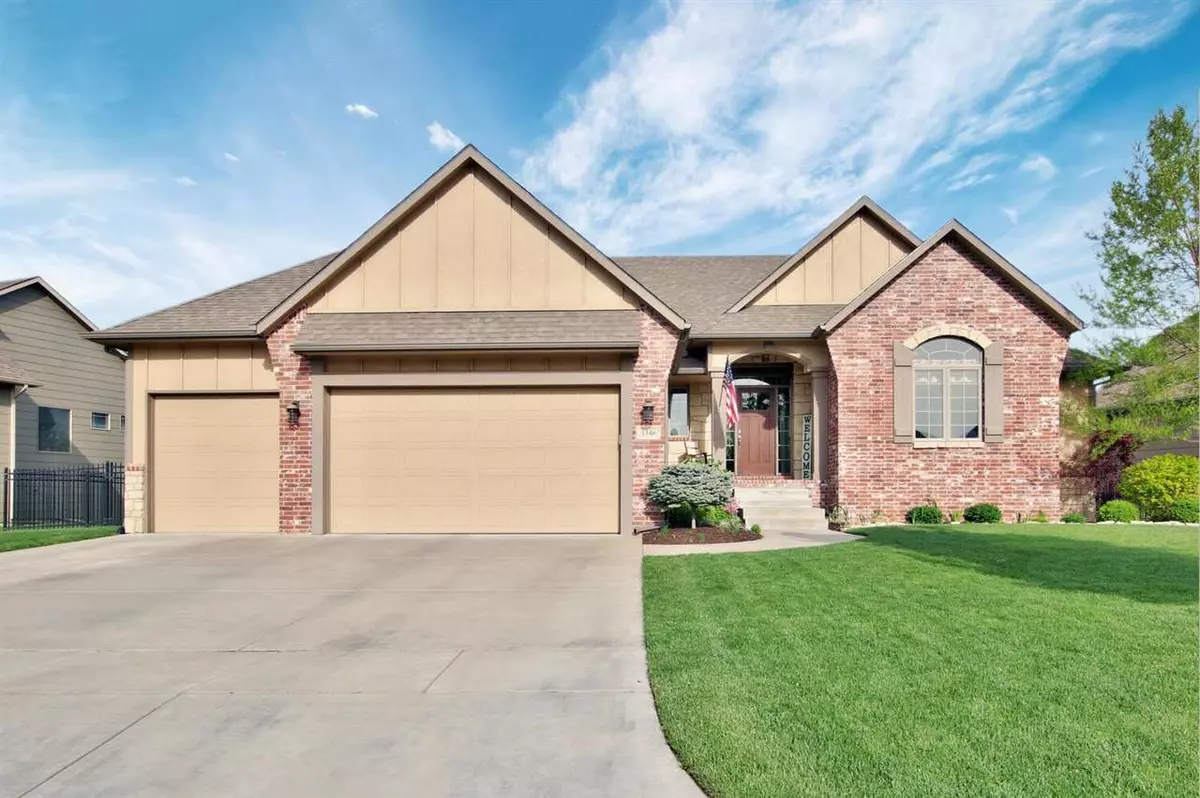$423,031
$425,000
0.5%For more information regarding the value of a property, please contact us for a free consultation.
5 Beds
3 Baths
2,974 SqFt
SOLD DATE : 06/11/2021
Key Details
Sold Price $423,031
Property Type Single Family Home
Sub Type Single Family Onsite Built
Listing Status Sold
Purchase Type For Sale
Square Footage 2,974 sqft
Price per Sqft $142
Subdivision Fox Ridge
MLS Listing ID SCK595376
Sold Date 06/11/21
Style Traditional
Bedrooms 5
Full Baths 3
HOA Fees $53
Total Fin. Sqft 2974
Originating Board sckansas
Year Built 2014
Annual Tax Amount $5,266
Tax Year 2020
Lot Size 0.270 Acres
Acres 0.27
Lot Dimensions 11787
Property Sub-Type Single Family Onsite Built
Property Description
Fox Ridge and 7 years NEW! Don't miss seeing this! Open plan, wood floors, cul de sac lot, 5 beds, 3 baths, walk out basement and Maize South schools. This home with its architectural details, natural light, neutral colors, modern finishes, meticulous maintenance and cleanliness will certainly get your attention. Living room features vaulted ceilings, gas fireplace, windows to backyard and it is open to the kitchen and offers a warm and inviting feel as you enter. Kitchen with large granite island has everything you are looking for- stainless appliances, walk in pantry and an abundance of counter space and cabinets. Kitchen is open to dining with a wood accent wall and overlooks the backyard. Master bedroom in this split plan has wood accent focal wall, coffered ceiling and view of your manicured lawn. Master bath really mimics the spa with granite counters, double sinks, tile floors, tile shower, soaker tub and a water closet. Remainder of main floor has two additional bedrooms, granite and tile hall bath, drop zone, separate laundry room that flows into master closet and extra storage. Basement is fully finished with walk out, view out windows, two additional bedrooms and both with oversized closets, granite and tile bath, two storage areas with built in shelving and the larger storage area has built in cabinetry. Family room has gas fireplace, lots of space to relax and entertain and the wet bar has custom wood counter top, room for a full size refrigerator, cabinets and storage. Invite the friends and family! Fully fenced yard is on well and sprinkler and yard has a raised bed garden area. The play set remains and the fabulous trees on the lot are relaxing to enjoy from the covered composite deck. Fox Ridge neighborhood has two swimming pools (one is lifeguarded), baby pool, playground, sidewalks and fishing ponds. Location is convenient to schools (walking path to Maize South Campus), shopping at New Market Square, highways, Eisenhower airport and hospitals.
Location
State KS
County Sedgwick
Direction North on Tyler Rd at 29th and Tyler. West on Westlakes Drive, North on Brush Creek, right on Brush Creek to home-3346 N Brush Creek Ct.
Rooms
Basement Finished
Kitchen Eating Bar, Island, Pantry, Range Hood, Granite Counters
Interior
Interior Features Ceiling Fan(s), Walk-In Closet(s), Hardwood Floors, Humidifier, Vaulted Ceiling, Wet Bar, All Window Coverings
Heating Forced Air, Gas
Cooling Central Air, Electric
Fireplaces Type Two, Living Room, Family Room, Gas
Fireplace Yes
Appliance Dishwasher, Disposal, Microwave, Range/Oven
Heat Source Forced Air, Gas
Laundry Main Floor, Separate Room, 220 equipment
Exterior
Parking Features Attached, Opener
Garage Spaces 3.0
Utilities Available Sewer Available, Gas, Public
View Y/N Yes
Roof Type Composition
Street Surface Paved Road
Building
Lot Description Cul-De-Sac
Foundation Full, View Out, Walk Out Below Grade
Architectural Style Traditional
Level or Stories One
Schools
Elementary Schools Maize Usd266
Middle Schools Maize South
High Schools Maize South
School District Maize School District (Usd 266)
Others
HOA Fee Include Recreation Facility,Gen. Upkeep for Common Ar
Monthly Total Fees $53
Read Less Info
Want to know what your home might be worth? Contact us for a FREE valuation!

Our team is ready to help you sell your home for the highest possible price ASAP
"My job is to find and attract mastery-based agents to the office, protect the culture, and make sure everyone is happy! "






