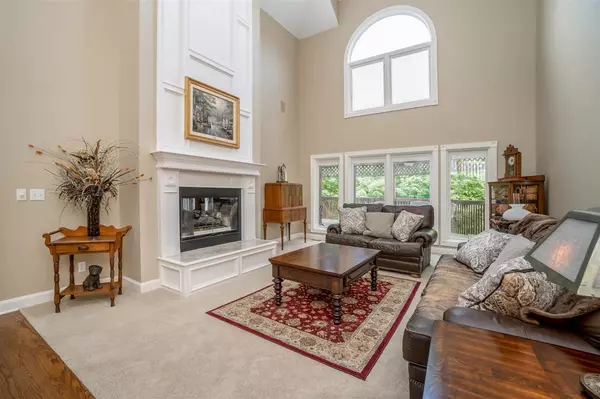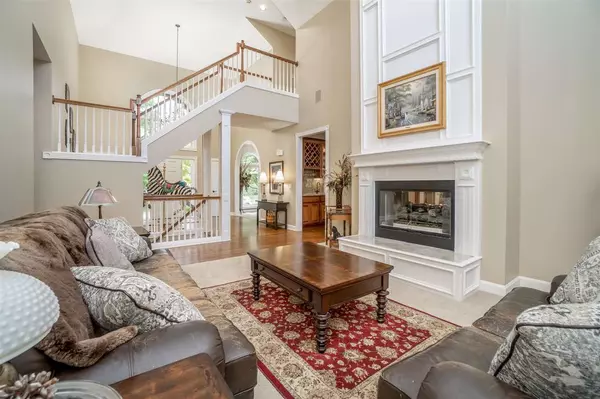$766,000
$795,000
3.6%For more information regarding the value of a property, please contact us for a free consultation.
4 Beds
5 Baths
6,095 SqFt
SOLD DATE : 06/28/2021
Key Details
Sold Price $766,000
Property Type Single Family Home
Sub Type Single Family Onsite Built
Listing Status Sold
Purchase Type For Sale
Square Footage 6,095 sqft
Price per Sqft $125
Subdivision Shadybrook
MLS Listing ID SCK595179
Sold Date 06/28/21
Style Traditional
Bedrooms 4
Full Baths 4
Half Baths 1
Total Fin. Sqft 6095
Originating Board sckansas
Year Built 1997
Annual Tax Amount $7,819
Tax Year 2020
Lot Size 0.520 Acres
Acres 0.52
Lot Dimensions 22466
Property Sub-Type Single Family Onsite Built
Property Description
Look no further your dream home awaits in this stunning 1 1/2 story situated on just over half an acre and complete with a brand new composite roof in 2020, newer siding, fresh exterior paint in 2020, Pella windows and doors, central vac system, security system, lovely living room with two story high ceiling, two-way fireplace, large windows, formal and informal dining areas, gorgeous newly remodeled kitchen with granite counter tops, oversized custom island with breakfast bar, ice maker, fully appliance, under and over cabinet lighting, tile backsplash, built-in desk, pantry with pull-out shelving, and open to the hearth room with two-way fireplace, hardwood flooring, 14 foot tall ceilings, ceiling fan, and granite wet bar with built-in wine rack. Spend peaceful nights in this expansive newly remodeled master suite which features carpeting, built-in speakers, ceiling fan, sliding glass door to the deck, 15x14 dressing room with multiple hanging rods, built-in shelving, built-in shoe rack, granite island dresser, private bathroom with granite counter tops, two vanities, private commode, coffee bar, oversized tile shower with dual shower heads, and an additional walk-in closet/dressing room with built-ins. The second floor features three spacious bedrooms and two full bathrooms. Entertain with ease in this magnificent finished basement complete with massive family room with built-ins, fireplace, granite wet bar, game room, full bathroom, home office or hobby/craft room with built-in desks and cabinets, and a home theater with raised seating, projector, and screen. Sit back out on the sprawling deck with two ceiling fans, pergola, and accent lighting overlooking the gorgeous park-like backyard with lush garden areas and mature trees! Truly a place for you to call home!
Location
State KS
County Sedgwick
Direction Central & 143rd, E. to Sagebrush, S. to home.
Rooms
Basement Finished
Kitchen Desk, Eating Bar, Island, Pantry, Granite Counters
Interior
Interior Features Ceiling Fan(s), Central Vacuum, Walk-In Closet(s), Fireplace Doors/Screens, Hardwood Floors, Security System, Vaulted Ceiling, Wet Bar
Heating Forced Air, Zoned, Gas
Cooling Central Air, Zoned, Electric
Fireplaces Type Two, Living Room, Family Room, Kitchen/Hearth Room, Master Bedroom
Fireplace Yes
Appliance Dishwasher, Disposal, Refrigerator, Range/Oven
Heat Source Forced Air, Zoned, Gas
Laundry Main Floor, Separate Room, Sink
Exterior
Parking Features Attached, Opener, Oversized, Side Load
Garage Spaces 3.0
Utilities Available Sewer Available, Gas, Public
View Y/N Yes
Roof Type Composition
Street Surface Paved Road
Building
Lot Description Standard
Foundation Full, Walk Out At Grade, View Out
Architectural Style Traditional
Level or Stories One and One Half
Schools
Elementary Schools Andover
Middle Schools Andover
High Schools Andover
School District Andover School District (Usd 385)
Read Less Info
Want to know what your home might be worth? Contact us for a FREE valuation!

Our team is ready to help you sell your home for the highest possible price ASAP
"My job is to find and attract mastery-based agents to the office, protect the culture, and make sure everyone is happy! "






